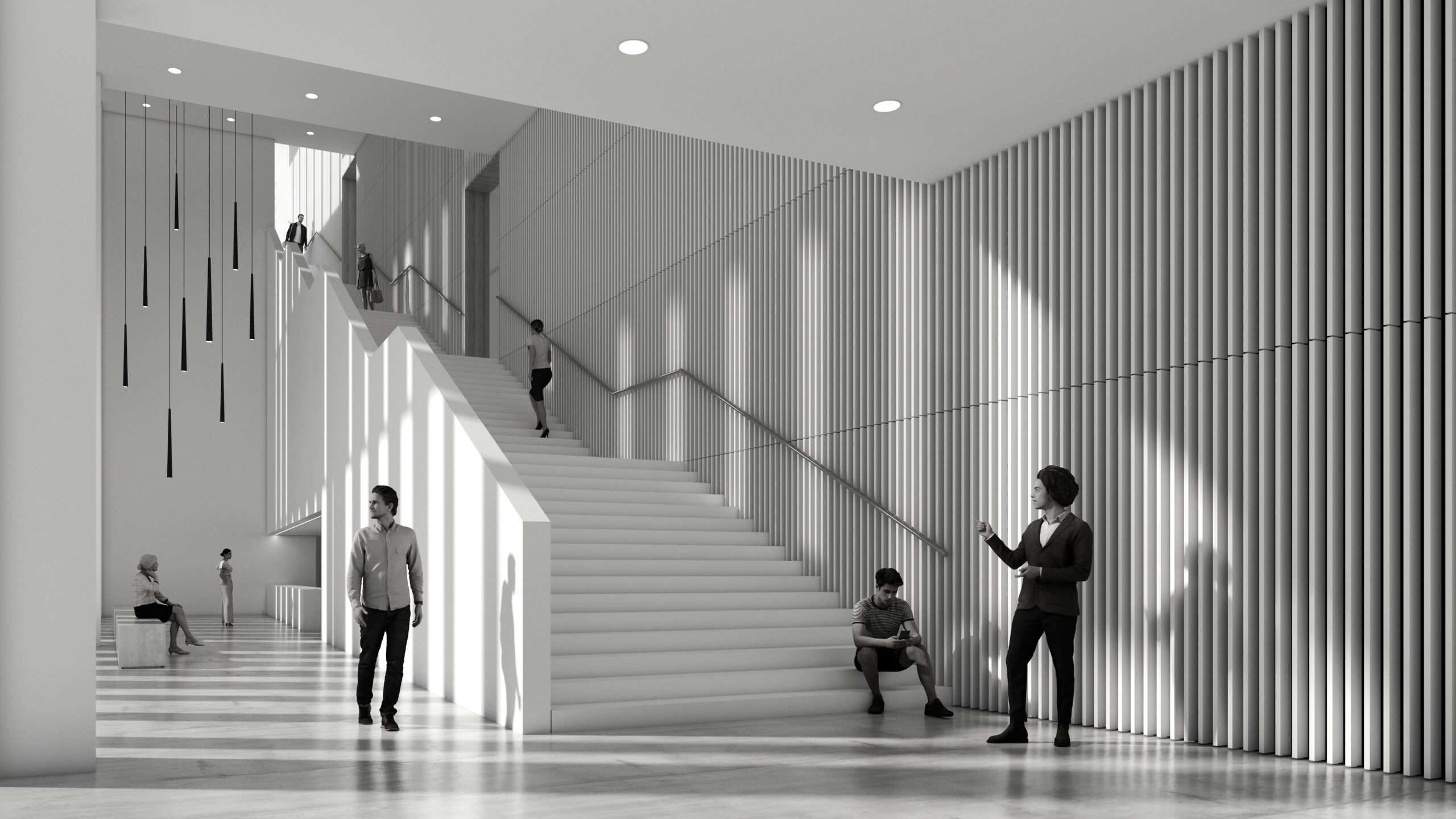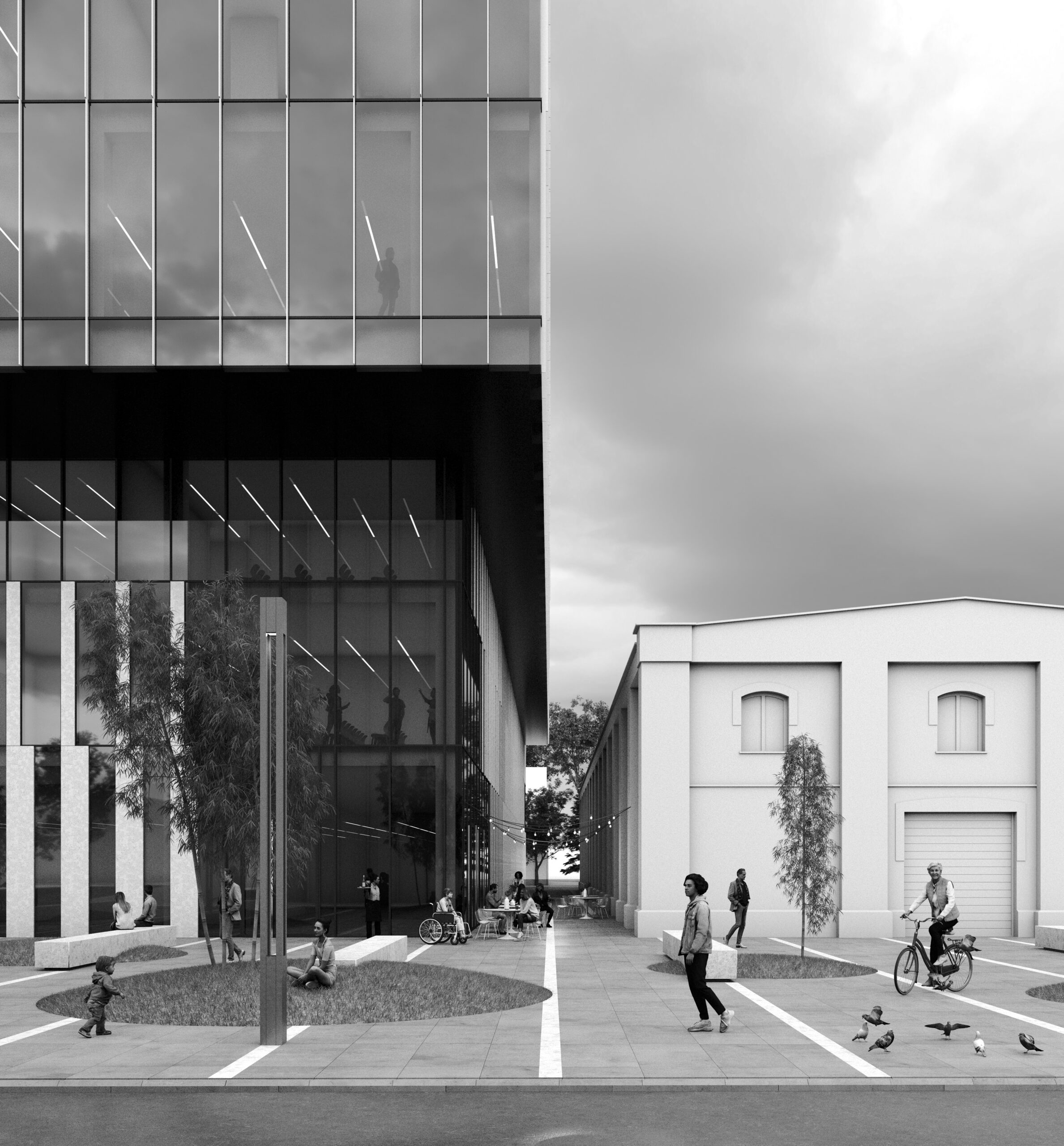Jubilee building of the Cracow University of Economics


The project was accompanied by the assumption that architecture is shaped by factors directly affecting it. The result of this idea is the terrace shape of the top floors of the jubilee building, the characteristic layout was mainly created on the basis of the analysis of shading the neighboring military facility and the desire to provide attractive views of the panorama of the green part of the city. The dynamic directions of the building’s body are reflected in the interior of the building. In the public areas, which are an extension of the main hall, the diagonal direction introduces a characteristic form of stairs, and on the upper floors it creates a friendly common space for users.
In the planned building, the functional layout is shaped in a clear way, taking into account the needs and characteristics of the function.
The floors with teaching and conference spaces are connected to the entrance zone by means of a representative staircase. In addition, the hall of the jubilee building itself has an independent foyer and a connection to the restaurant’s catering facilities.
Expand content







