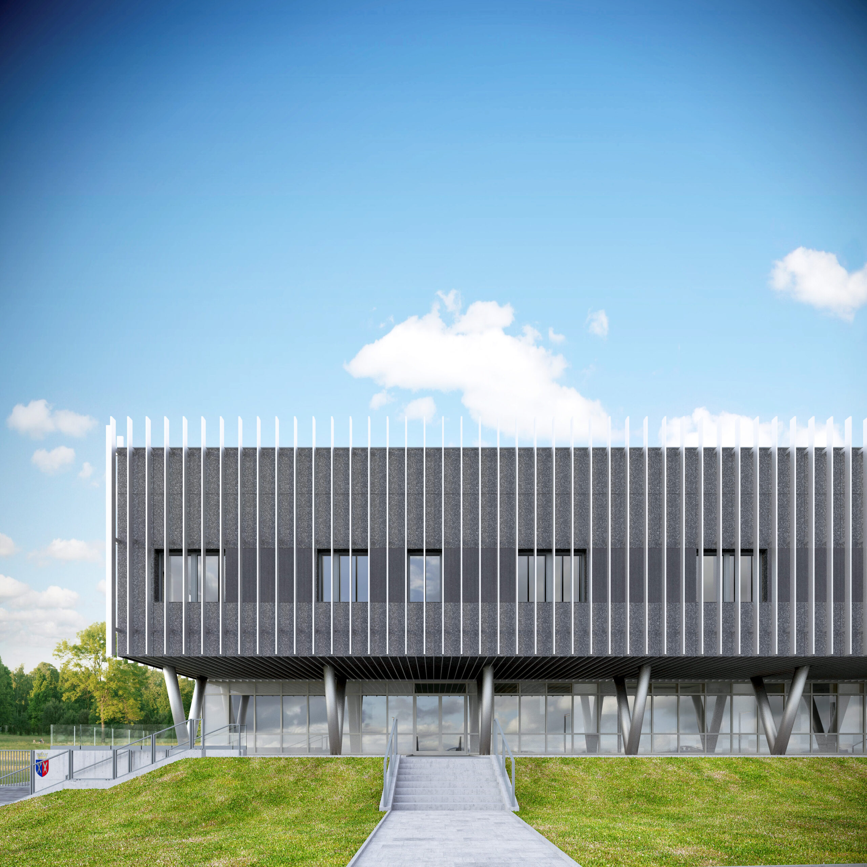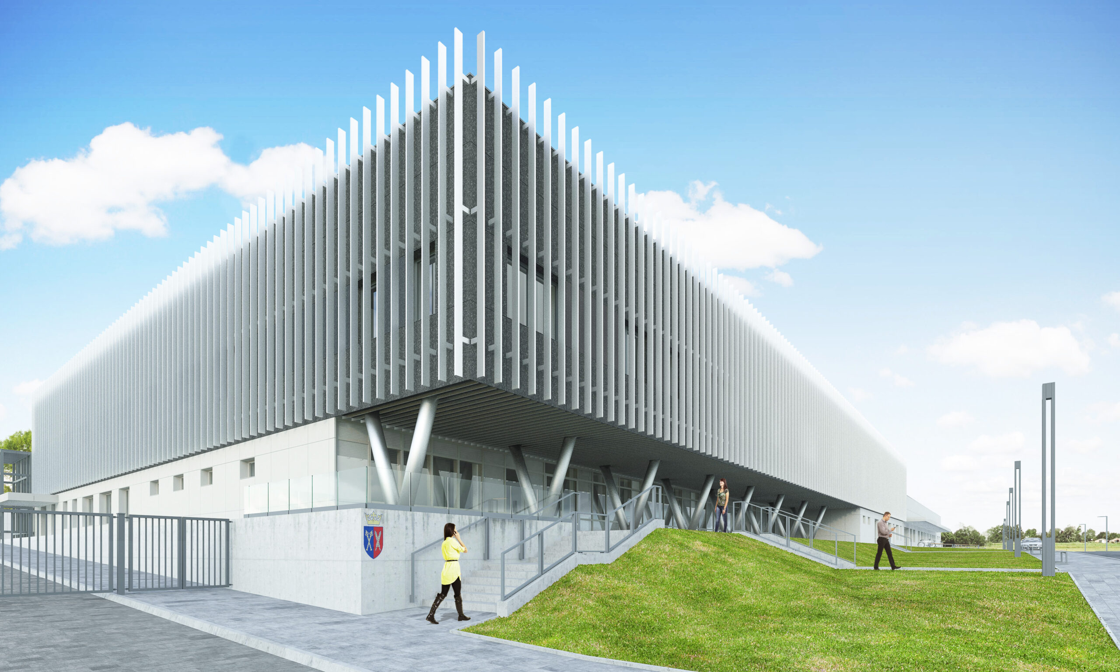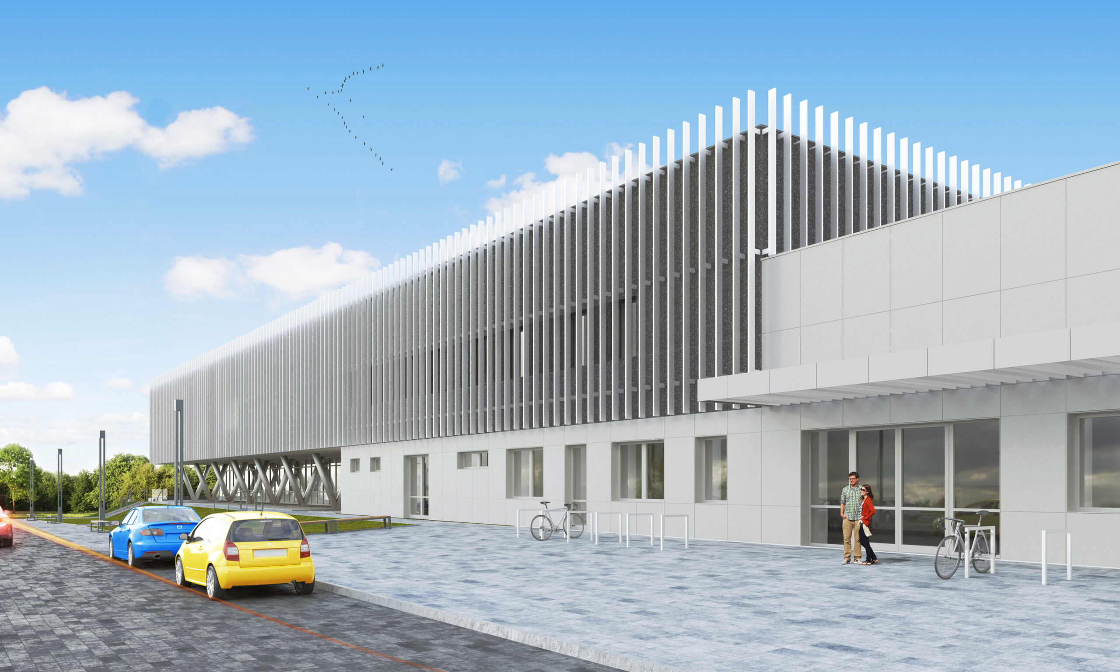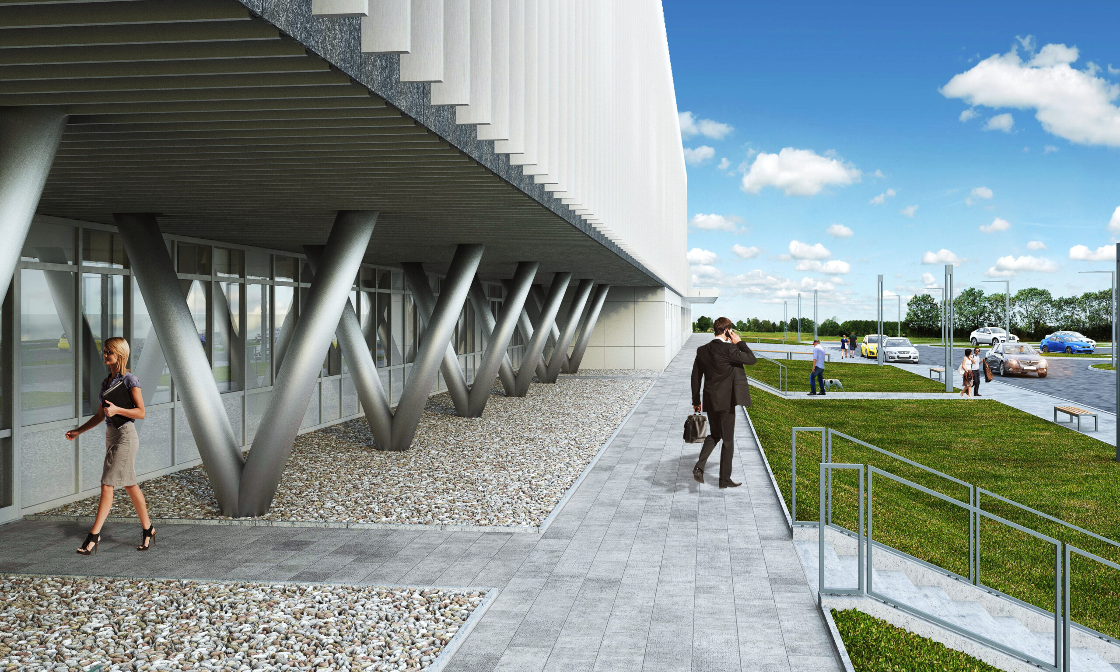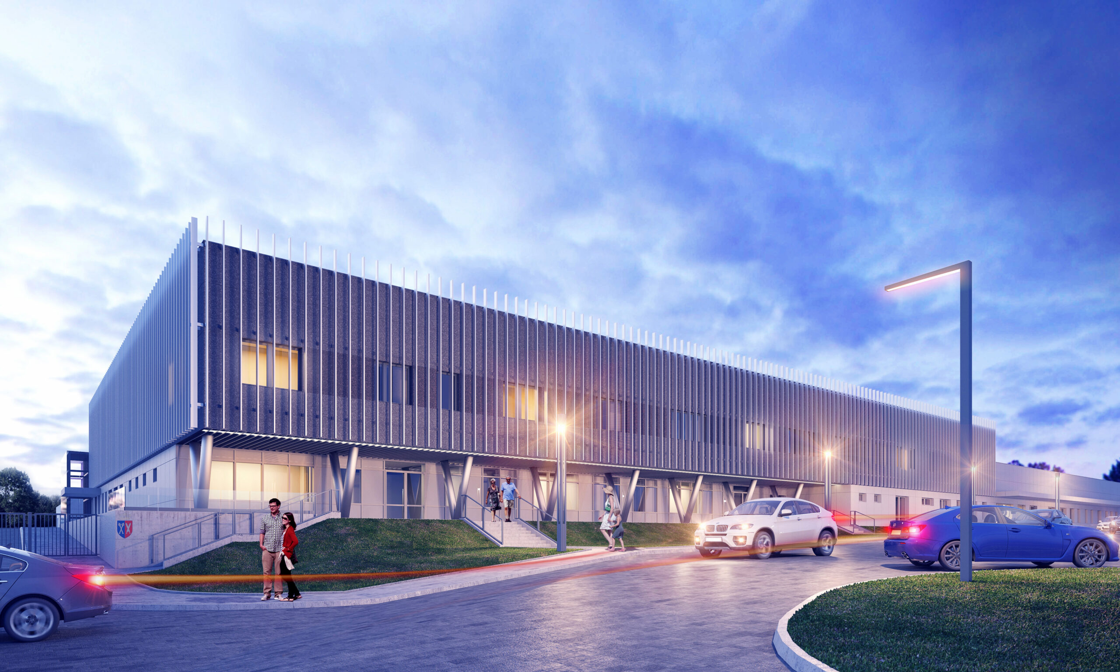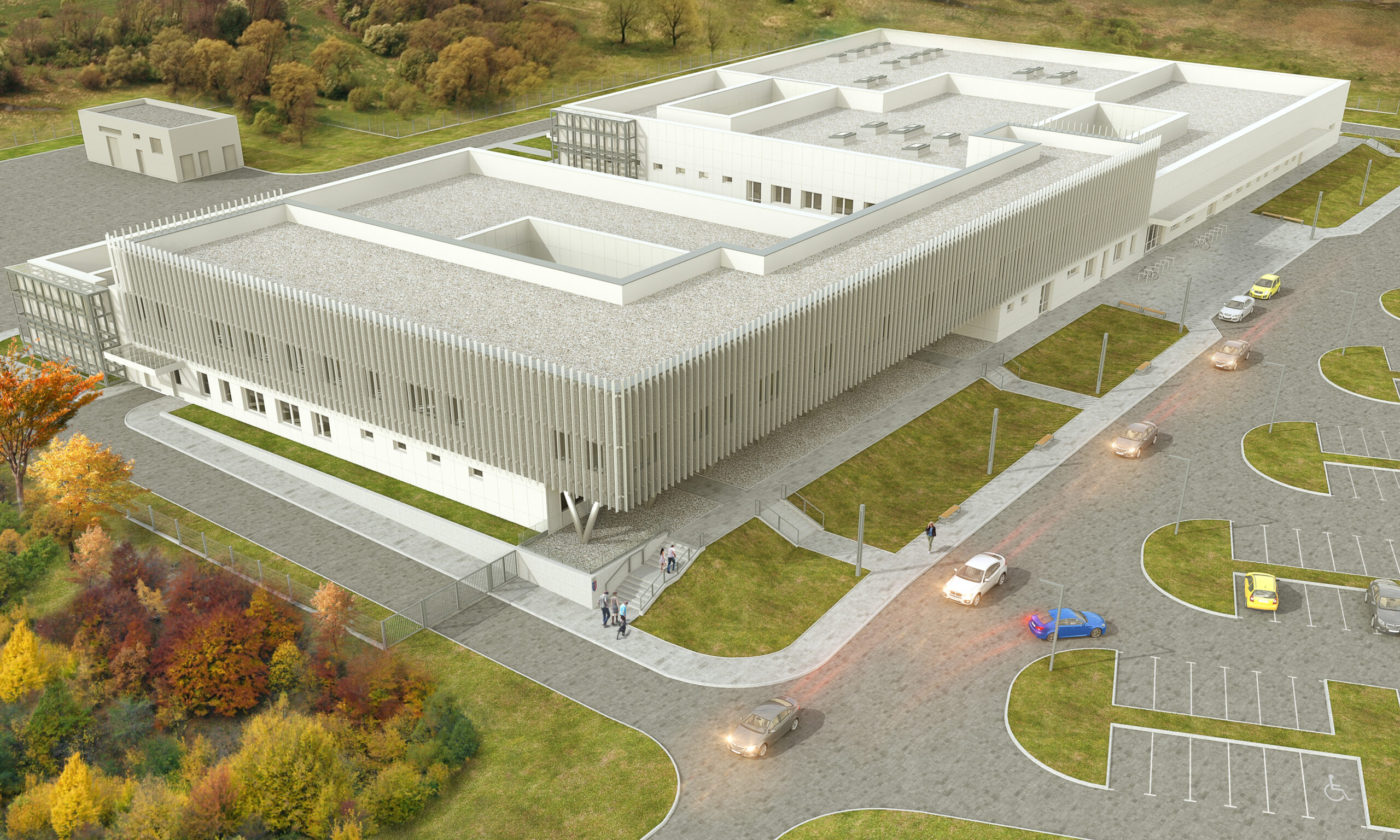University Center of Veterinary Medicine and Animal Breeding in Southern Poland
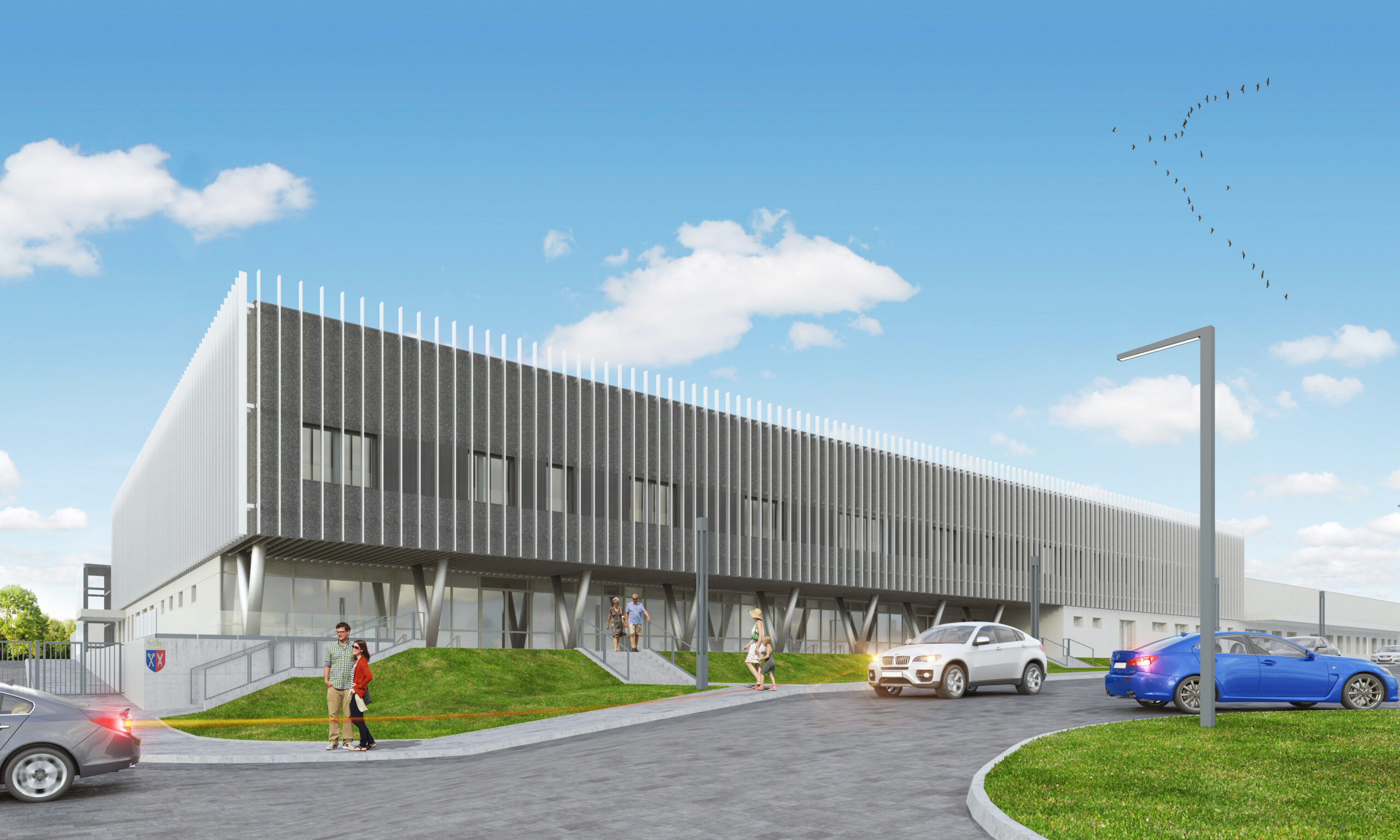

Multi-discipline conceptual, construction and executive project with the technology of the University Centre for Veterinary Medicine and Animal Breeding of Southern Poland.
A complex of scientific and research laboratory buildings together with the animal polyclinic is designed to be low energy intensive, making maximum use of renewable energy sources. Designed based on the indicators of Directive 2010/31/EU of the European Parliament and of the Council of 19 May 2010 on the energy performance of buildings. (OJ. EU L 153, 18.06.2010, p. 13) to be effective from 01/01/2021.
Microbiological research and diagnostic laboratories of Animal Breeding and Biology, including: an andrological laboratory, experimental embryology laboratory, laboratory of applied ethology and animal welfare, laboratory of parasitological diagnostics and sanitary and veterinary environmental monitoring, feed hygiene laboratory, laboratory for dietetics and nutrition research, isotopic and endocrine laboratory, laboratory for quality and safety assessment of raw materials and animal products; studio for quality assessment of raw materials and animal products.
The polyclinic including: – imaging diagnostics laboratory (ultrasound, X-ray, MR, CT, scintigraphy), laparoscopy and video surgery laboratory, eye surgery laboratory, orthopedics and neurosurgery laboratory, soft tissue surgery laboratory, horse and livestock surgery laboratory, anesthesiology and intensive care laboratory, neurological laboratory, cardiology laboratory, laboratory research laboratory, dermatology and cosmetology laboratory, nephrological laboratory, magnetic resonance imaging laboratory, X-ray, ultrasound and ECG lab for large animals, operating block – bone surgeries, endoscopic and visceral surgery block, anesthetic room, wake-up room, reptile and bird operating room, reptile endoscopy room, birds, blood bank, sterilizers, washrooms, doctor’s offices, administrative rooms, social facilities, registration, reading room, two presentation rooms (for 30 people each), warehouses, equipment rooms, control rooms, tool rooms, food storage. Rooms for the research and development of individual clinics.
In the designed object there were designed rooms with cleanliness class according to PN-EN ISO 14644-1:2005, among others in class ISO9, ISO8, ISO7.
Expand content


