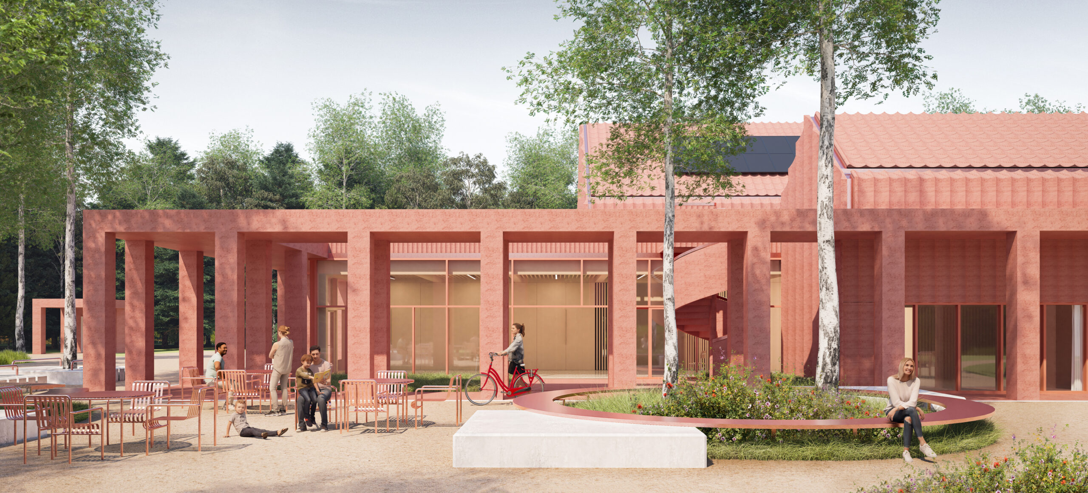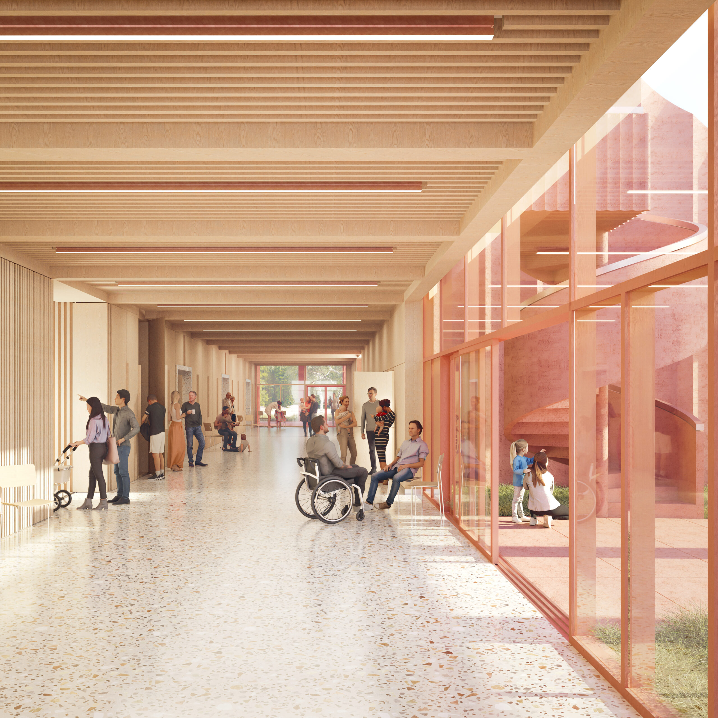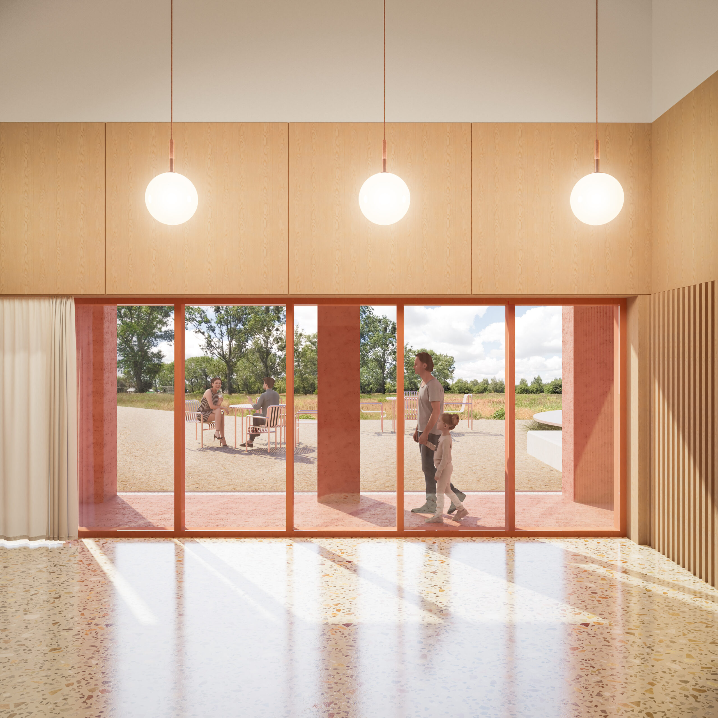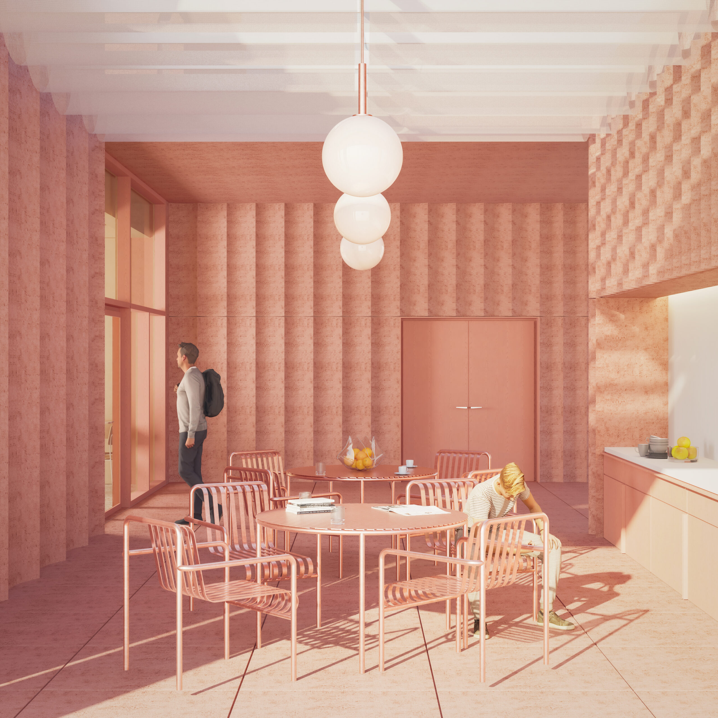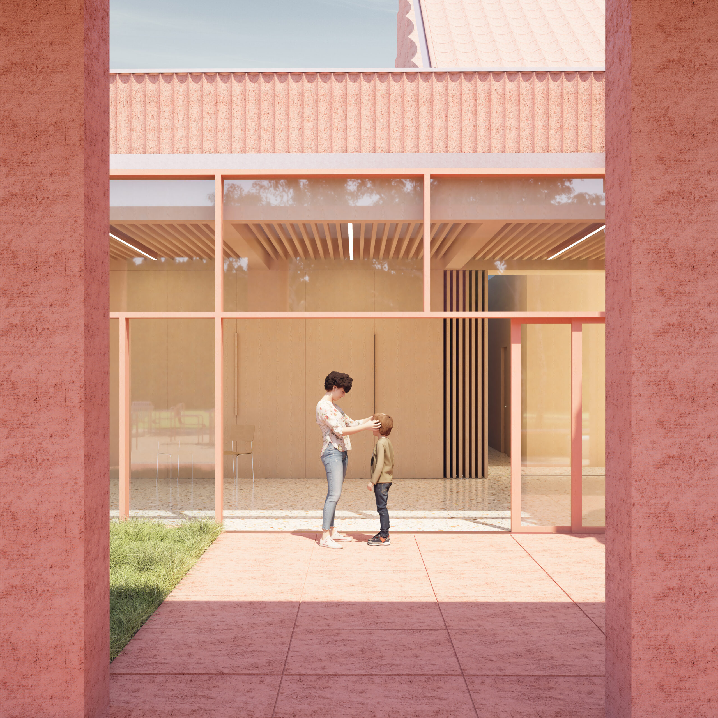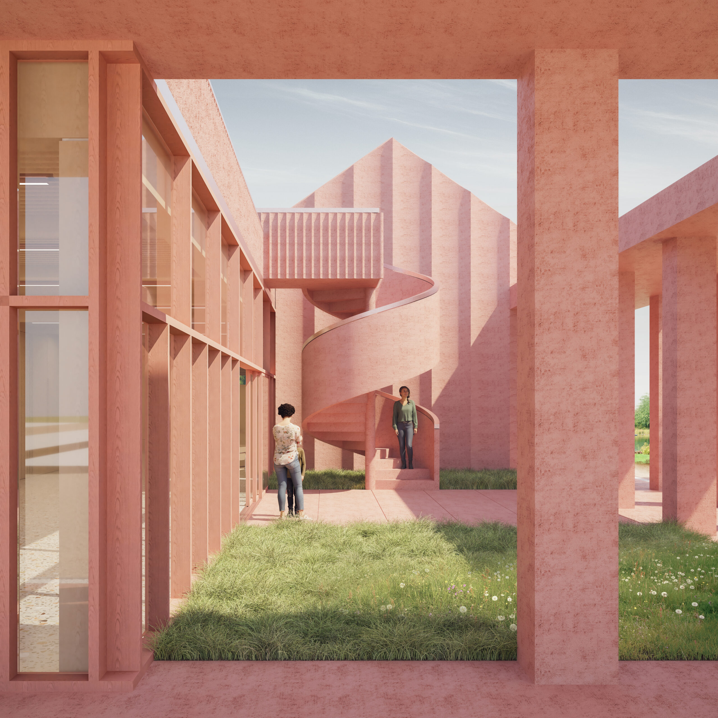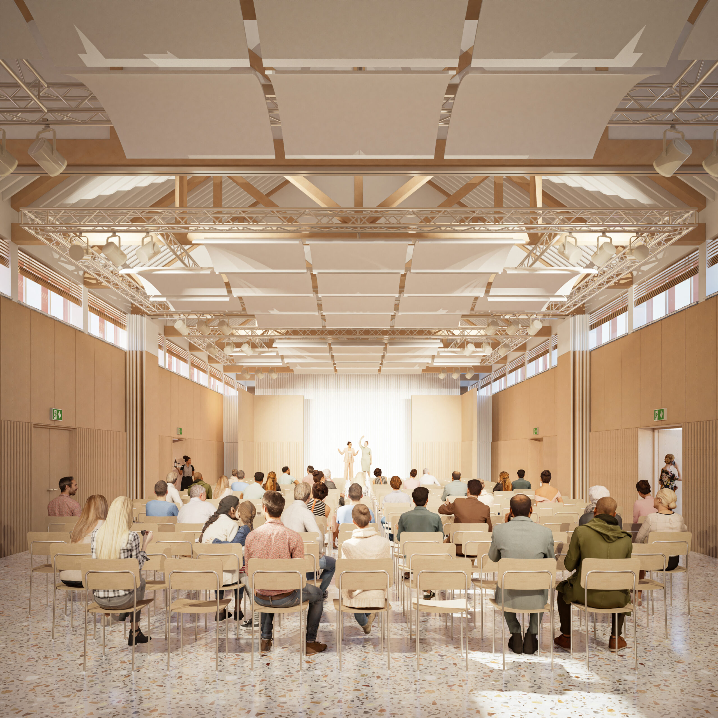Village community center in Dobroszyce
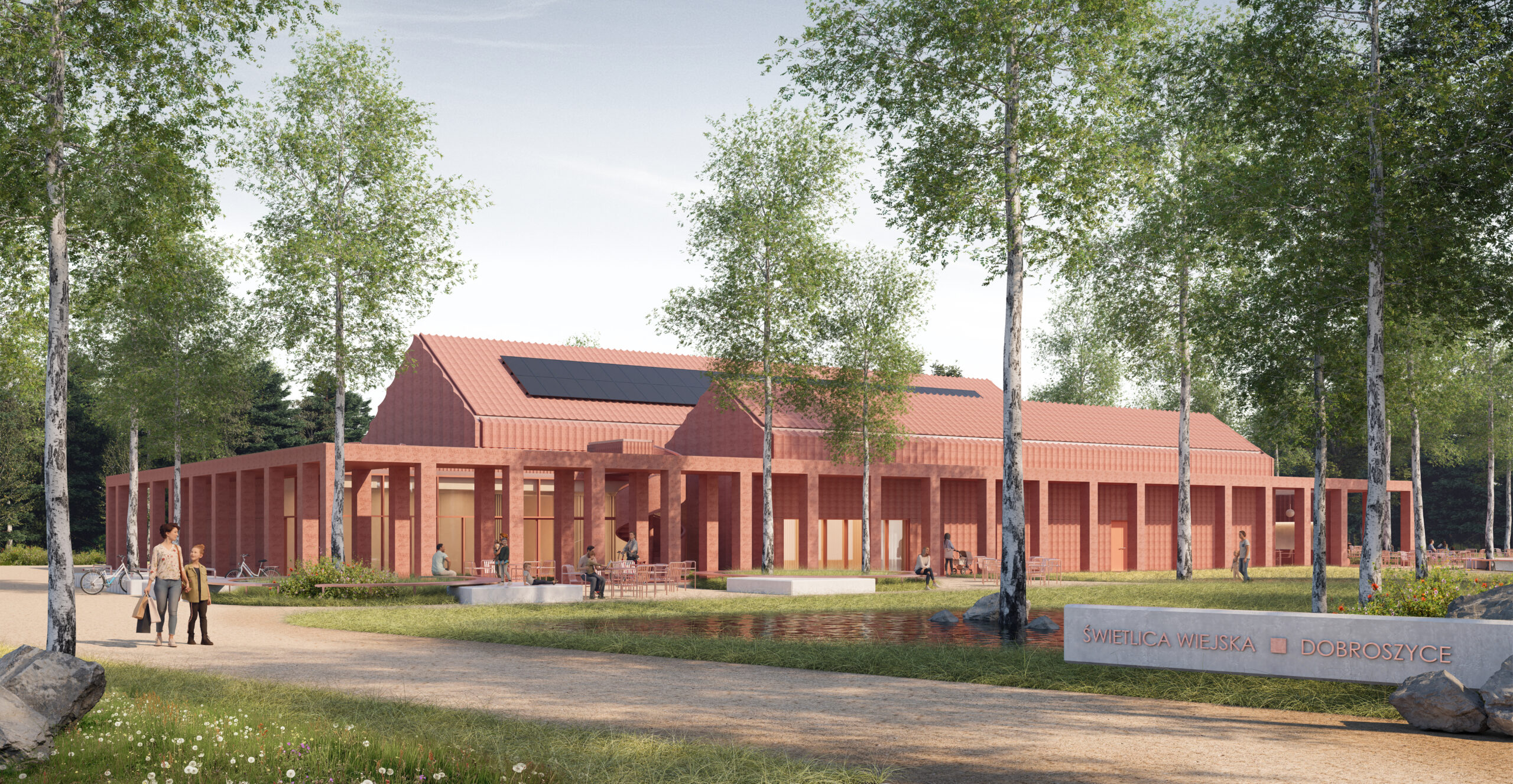

3. Prize in the competition
The subject of the competition was to develop a concept for the building of a new village community center in Dobroszyce and its surrounding area. An object with a plan similar to a rectangle was proposed. The building plan and the layout of its rooms, which are derived from the designed function, are composed of two volumes connected by a connector. To emphasize the division of the body, different heights of the object were derived. The entire building is surrounded by an arcaded ambulatory. The facility is finished with colored concrete elements, the color of which refers to the brick buildings of Lower Silesia.
The building is divided into three functional zones – the main hall, technical and sanitary facilities and the main room for 300 people. The entrance zone creates a representative hall, the end of which is open to the recreational space surrounding the designed building. The hall has not only a representative function, but also during various meetings and speeches it can serve as a living room, a place for conversations, vernissages or fairs. The main room can be divided into three smaller ones, which also makes it multifunctional. The interior of the facility is decorated in warm colors – there are wooden walls and ceilings as well as floors made of terrazzo containing elements in shades of red and orange referring to the colors of the facility’s facade.
Expand content


