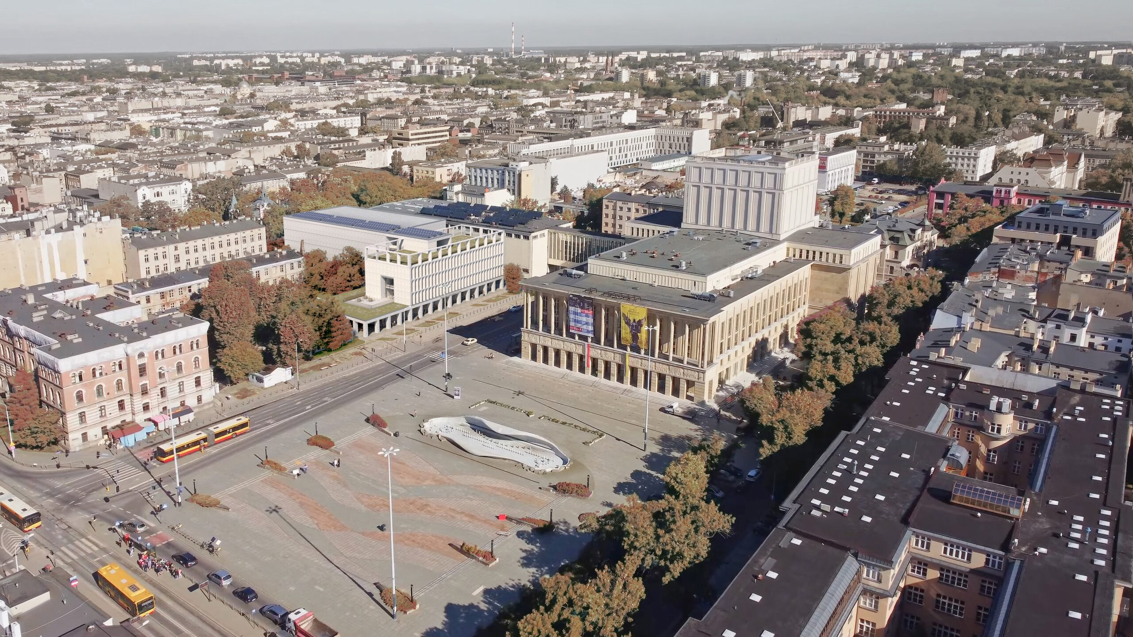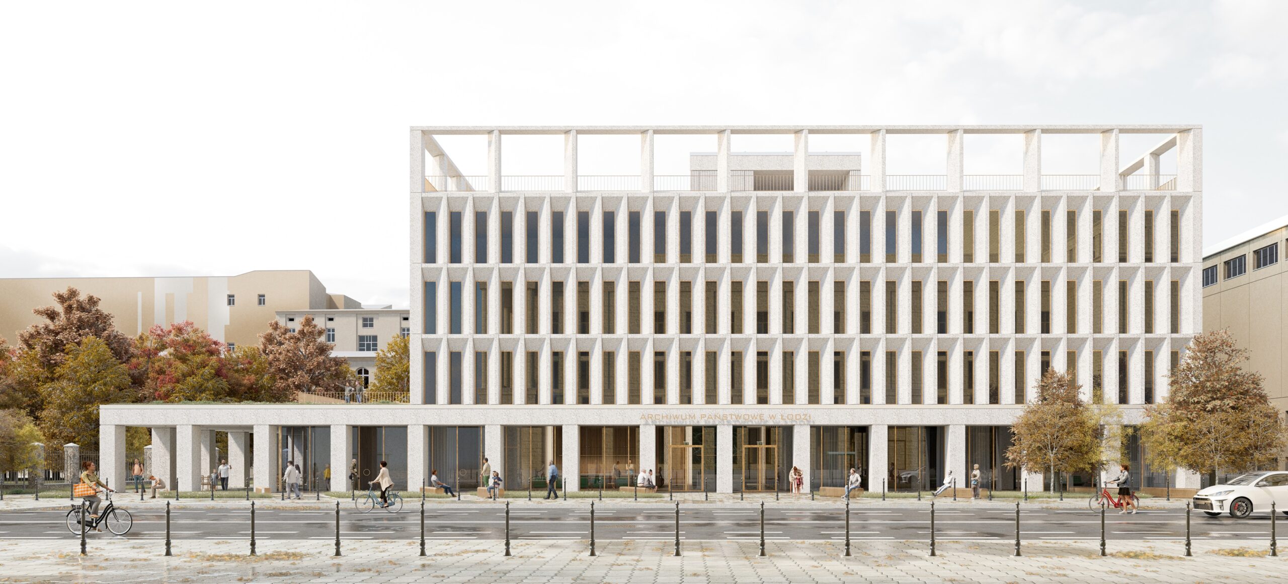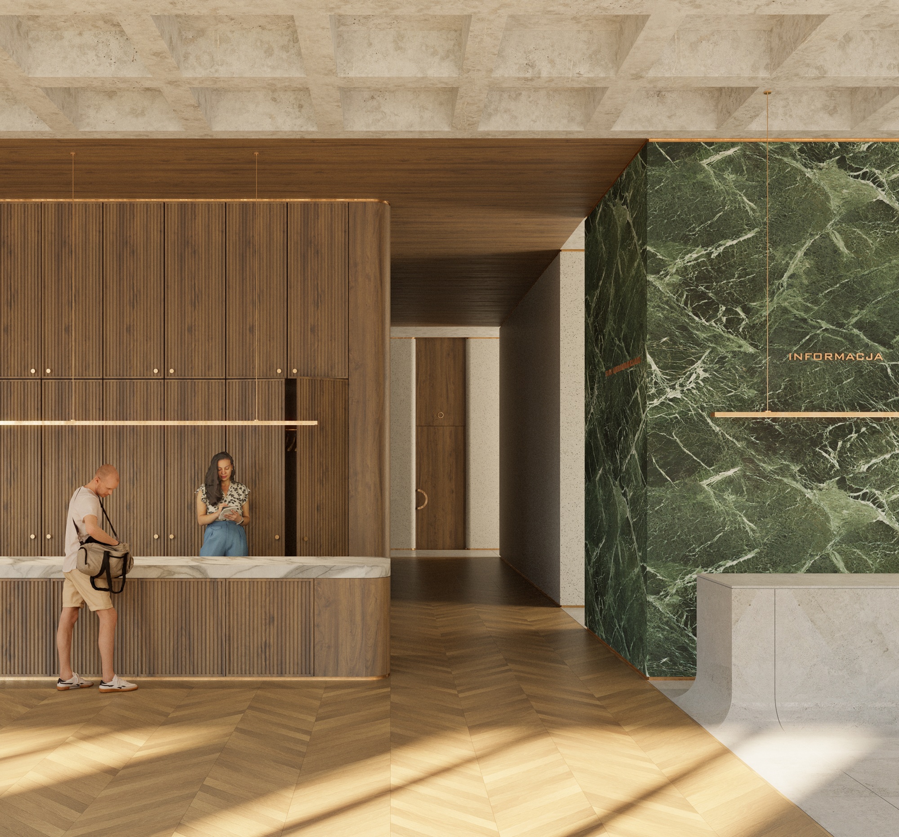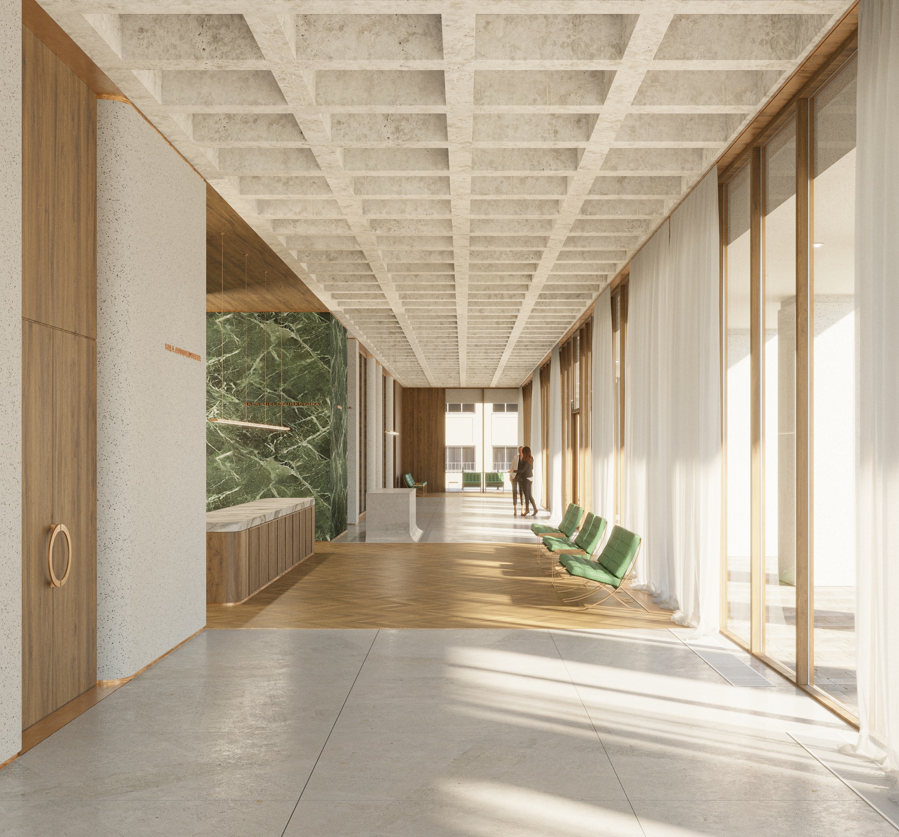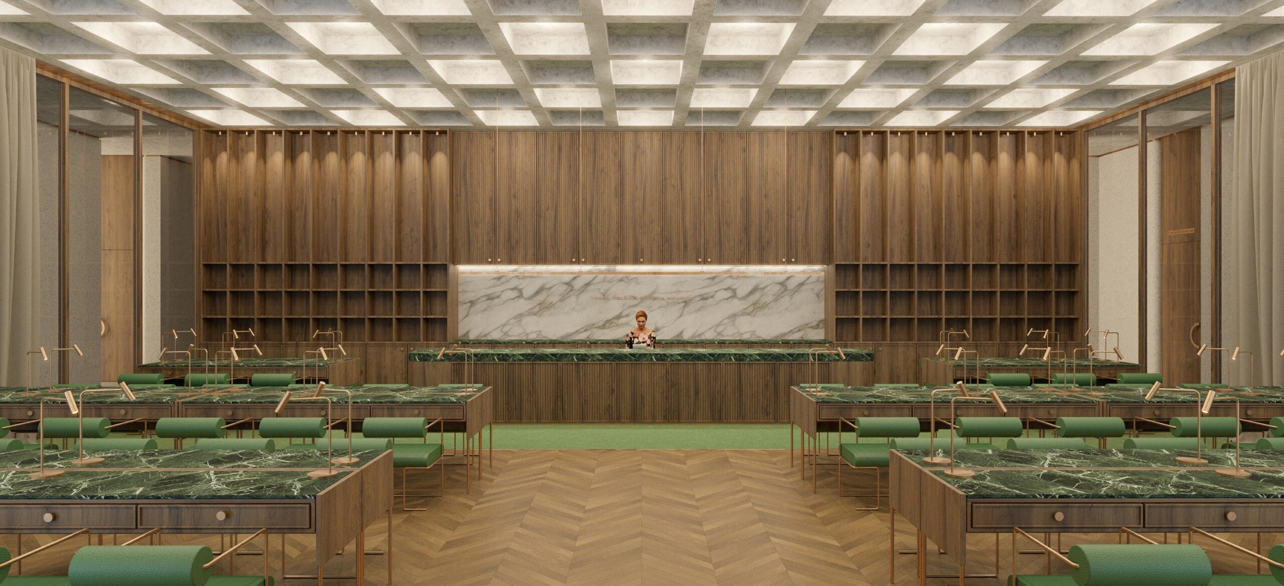Łódź National Archive
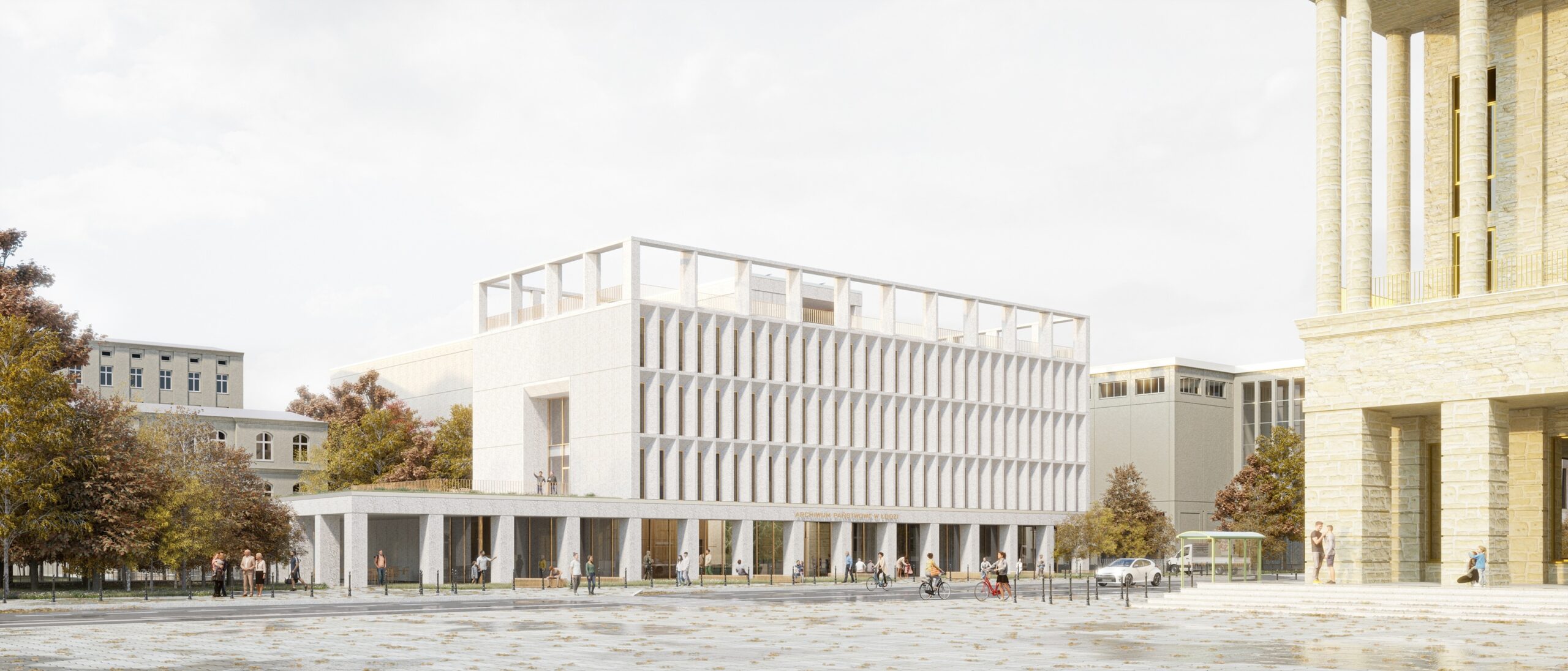

This competition design was awarded an honorable mention.
We designed a building with a classic form, with a facade divided equally into administrative and conservation areas. The ground floor of the facility is set back and clearly separated from the rest of the building by an arcade composed of large-section columns – a design that directly references the neighboring Grand Theatre. The openwork, prefabricated structure surrounding the roof terrace lends the building a sense of lightness within the context of the site.
We designed the interior of the facility, inspired by the socialist realist architecture represented by the neighboring Grand Theatre, giving it a contemporary character. The color palette is subdued, utilizing concrete, wood, and light natural stone. It is broken up by green accents in the form of stone wall coverings and countertops, as well as leather upholstery. Brass elements of the visual identity markings, floor and ceiling moldings, handles, and lamps are recurring details.
Expand content


