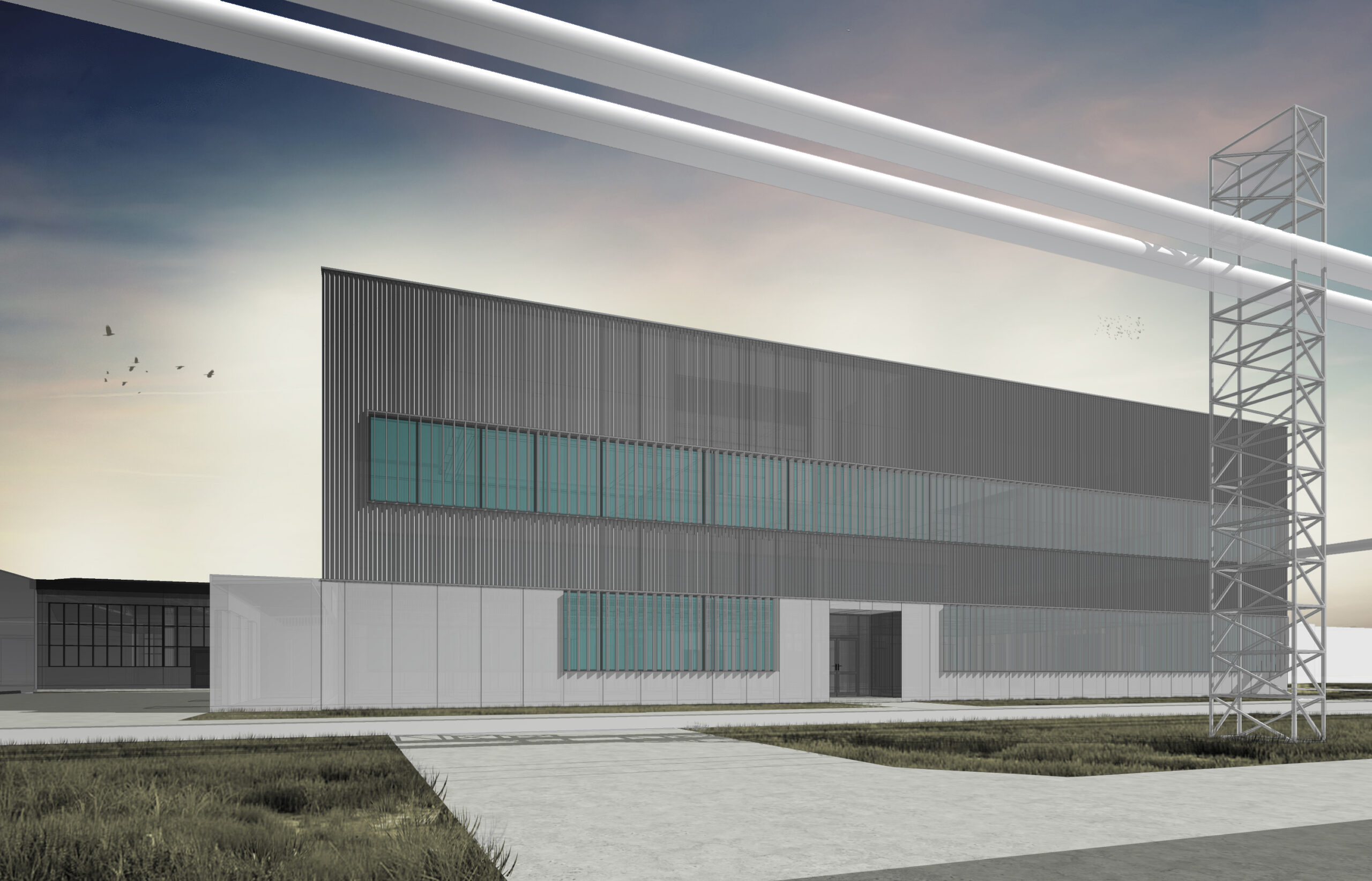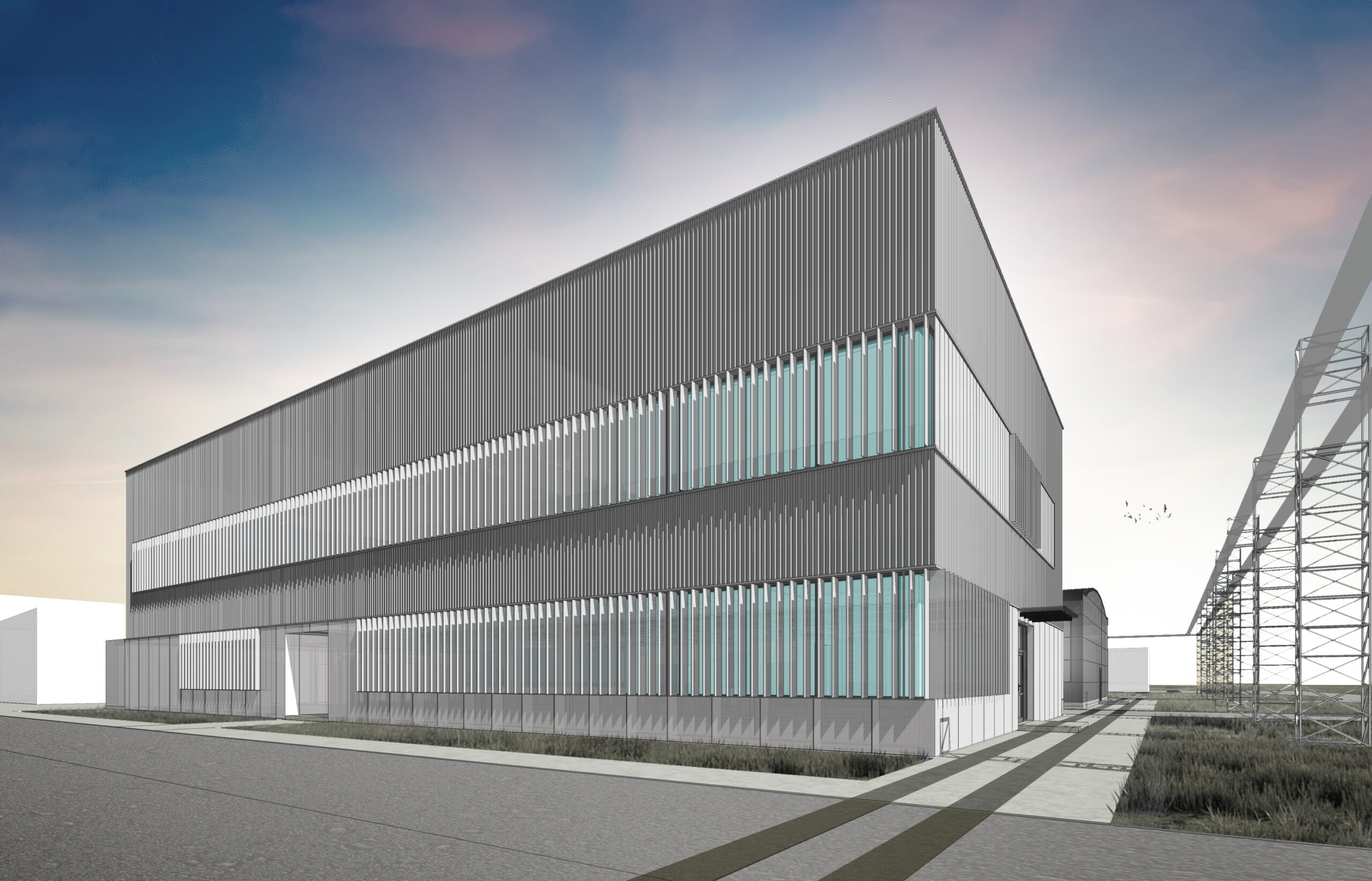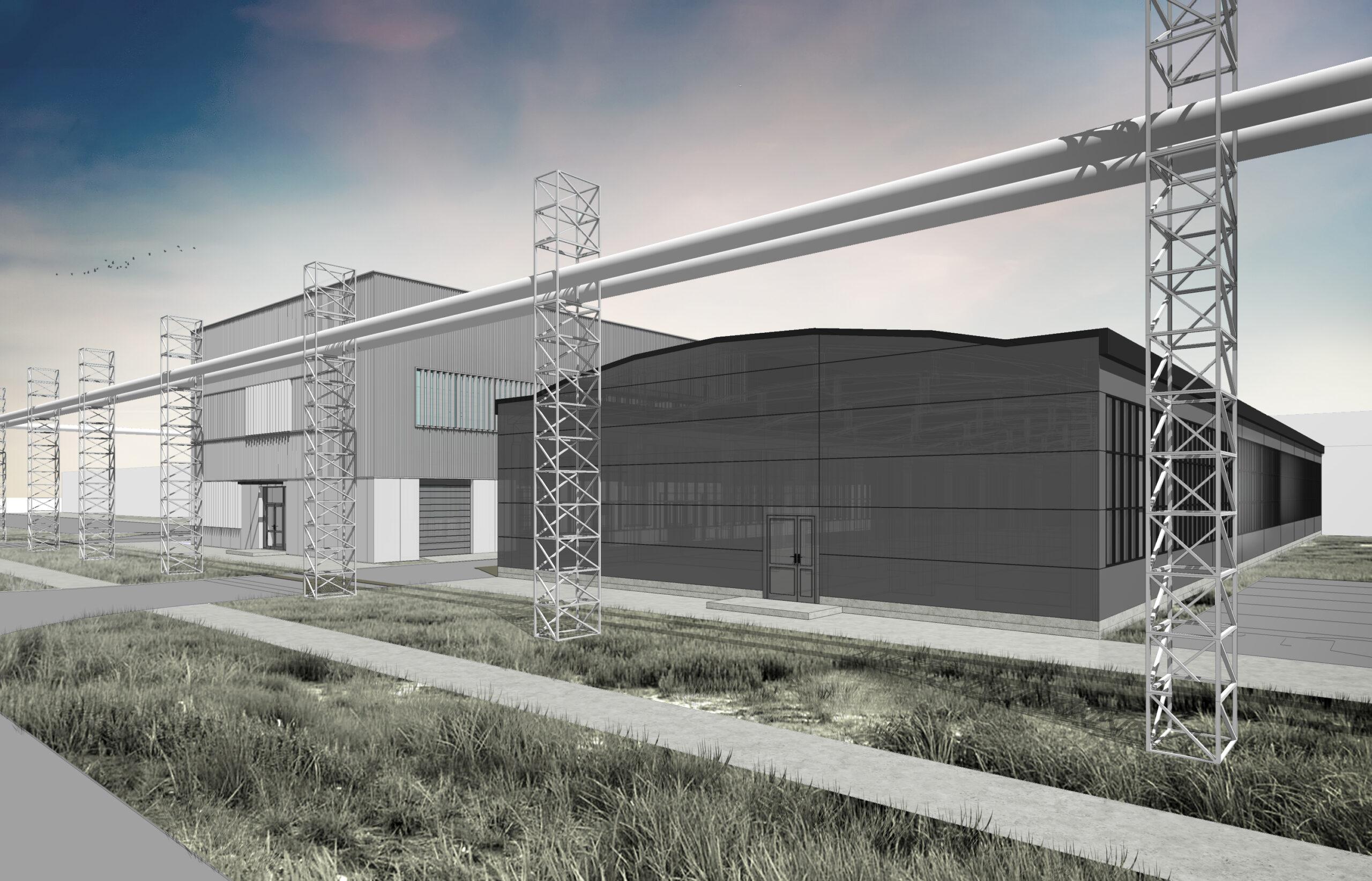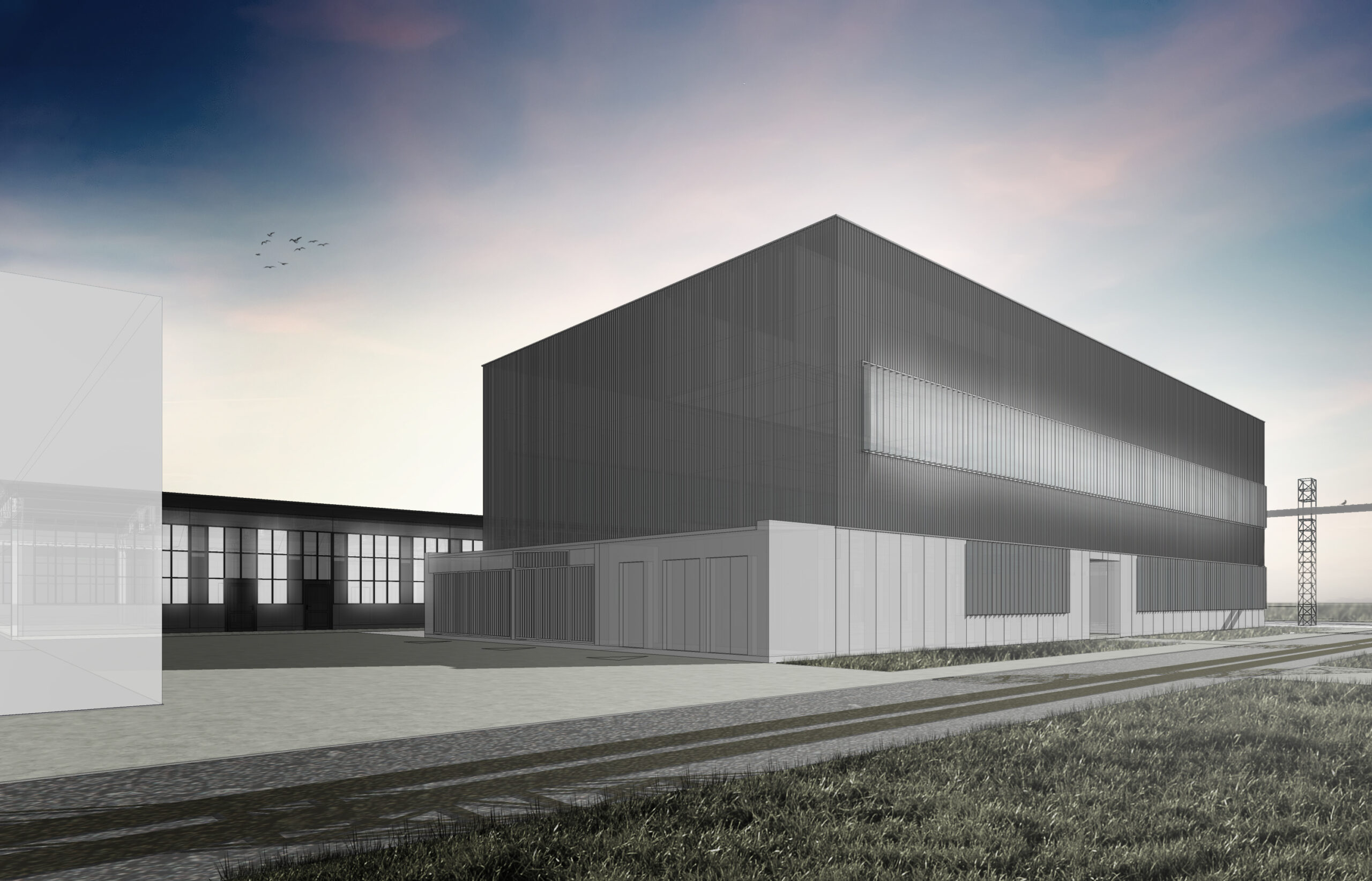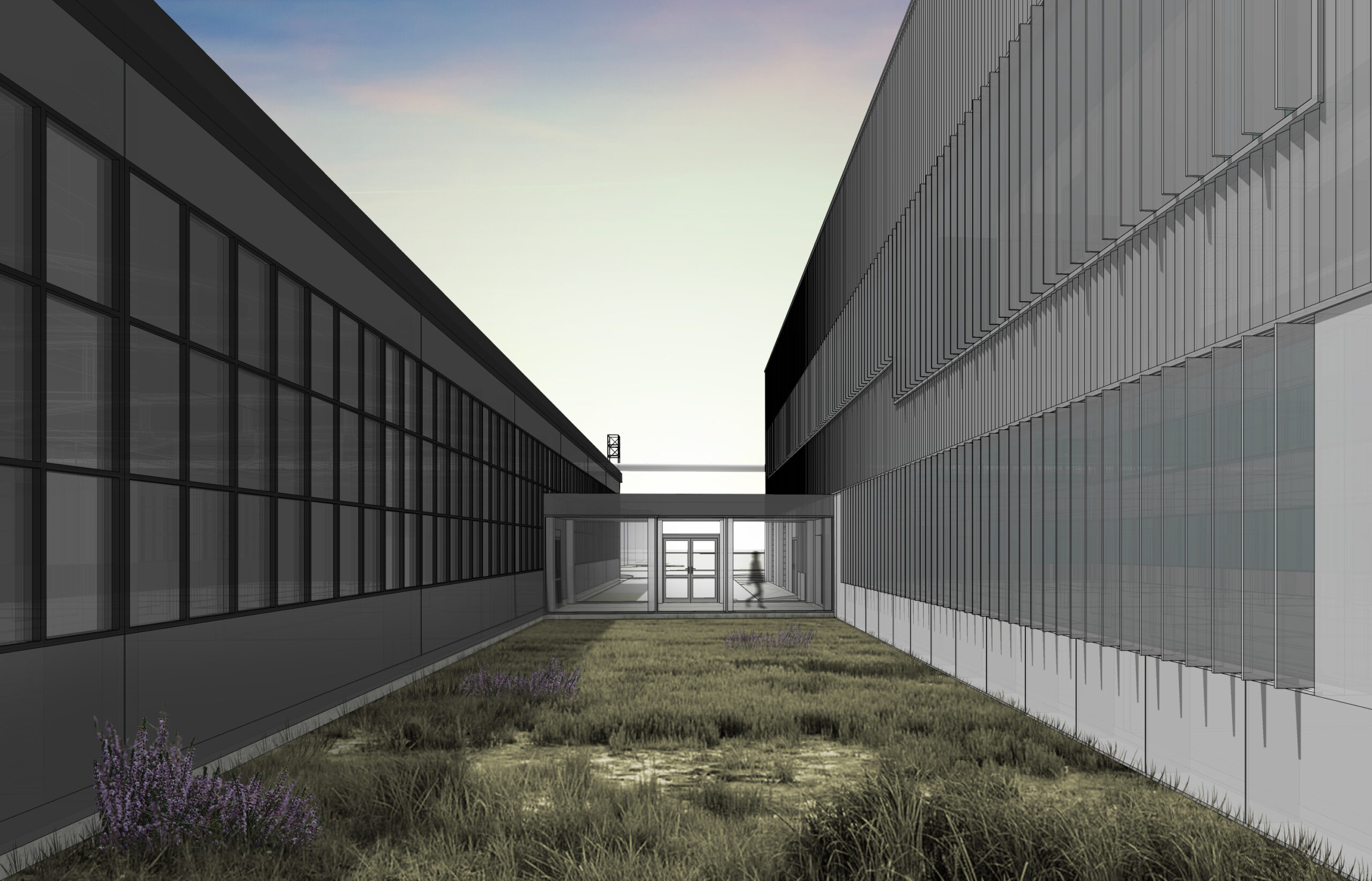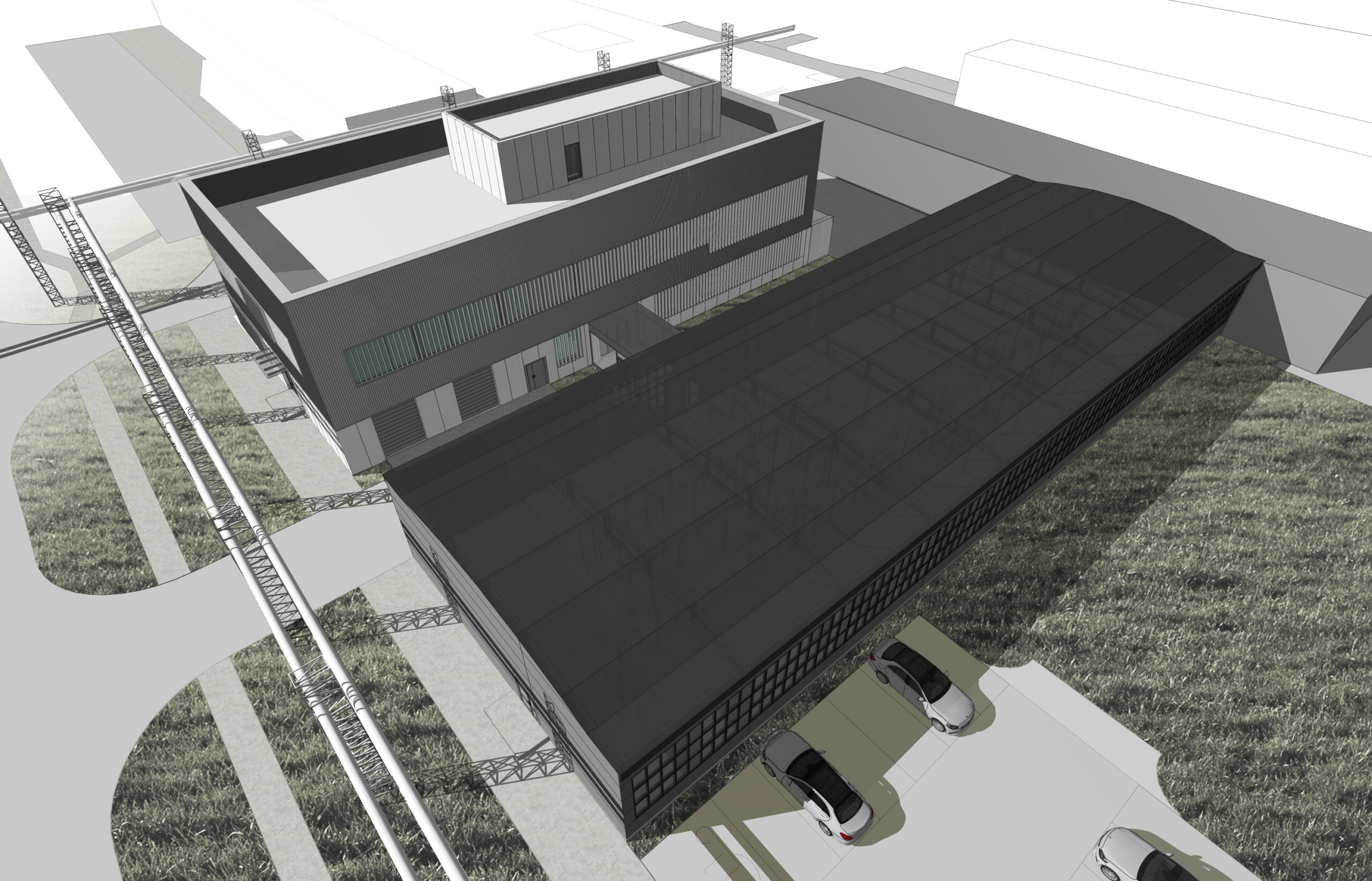Central Laboratory in ENEA Wytwarzanie Sp. z o. o.
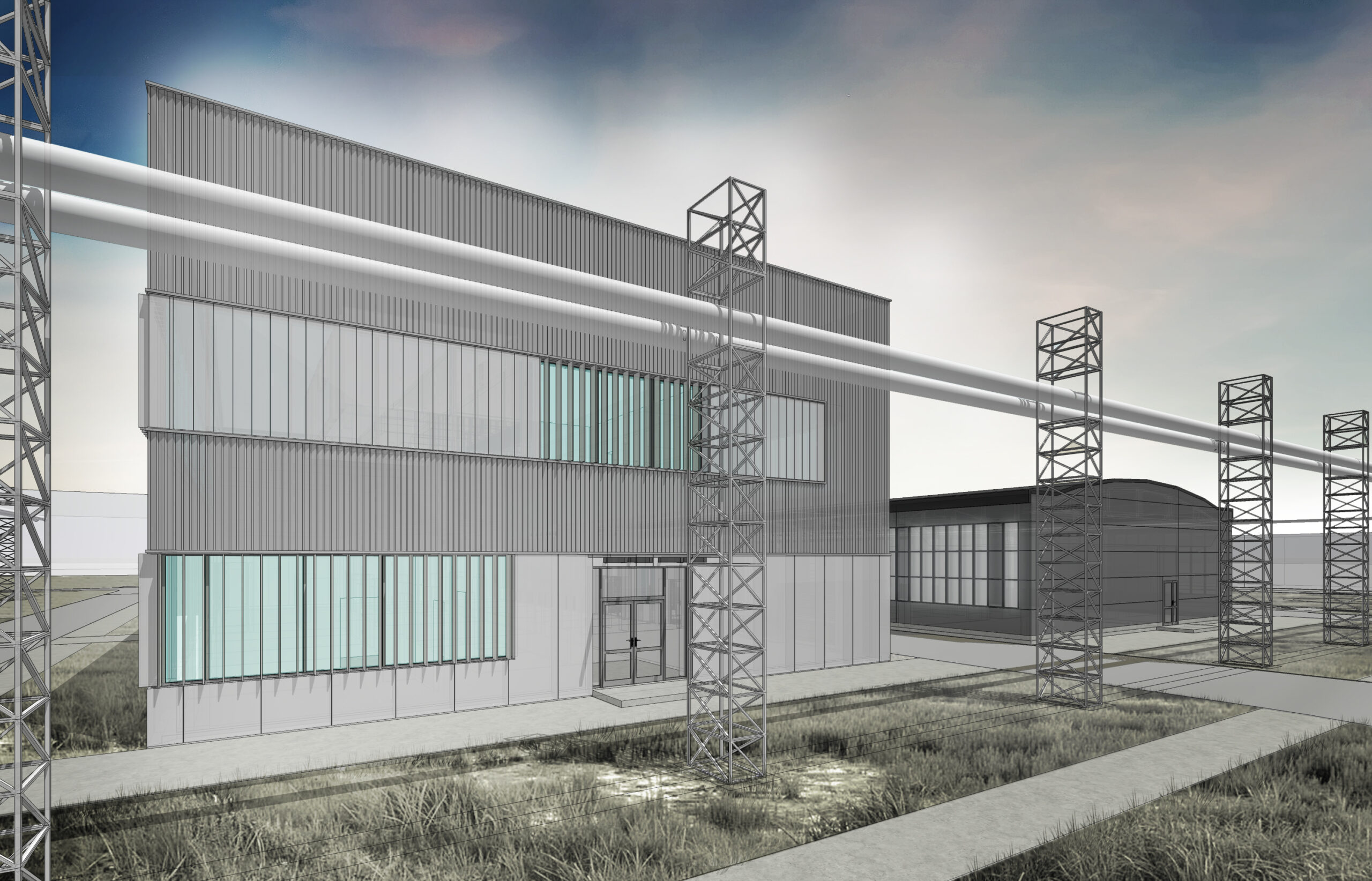

Strategic SWOT analysis together with the concept of construction of the Central Laboratory in Enea Wytwarzanie Sp. Z o. o. and feasibility study of reconstruction of existing DHC laboratories in Enea Wytwarzanie Sp. Z o. o. together with project implementation.
The aim of the concept was to compare the consolidated costs of modernization and renovation of the existing facilities of the Department of Chemical Laboratories with the costs of building the Central Laboratory.
As part of the task performed, analysis of the laboratory’s research objectives with their adjustment to the applicable laws, standards and regulations was carried out, as well as analysis of the inventoried equipment and infrastructure for compliance with the applicable laws, standards and regulations.
The task included analysis of the possibility of upgrading the laboratory facilities to future environmental requirements for the power unit to super critical parameters. The concept included the same analysis for building the Central Laboratory.
For the Central Laboratory, the area was estimated to be ~1800m2 as the optimal one, and the choice of location should be made when creating the concept taking into account the plant topography. For modernized laboratories and the central laboratory, mechanical fully automatic VAV ventilation with adjustment of the air quality supplied to laboratories to the purity classe saccording to PN-EN ISO14644-1:2005, including ISO9, ISO8, ISO7, ISO6 was designed.
Expand content


