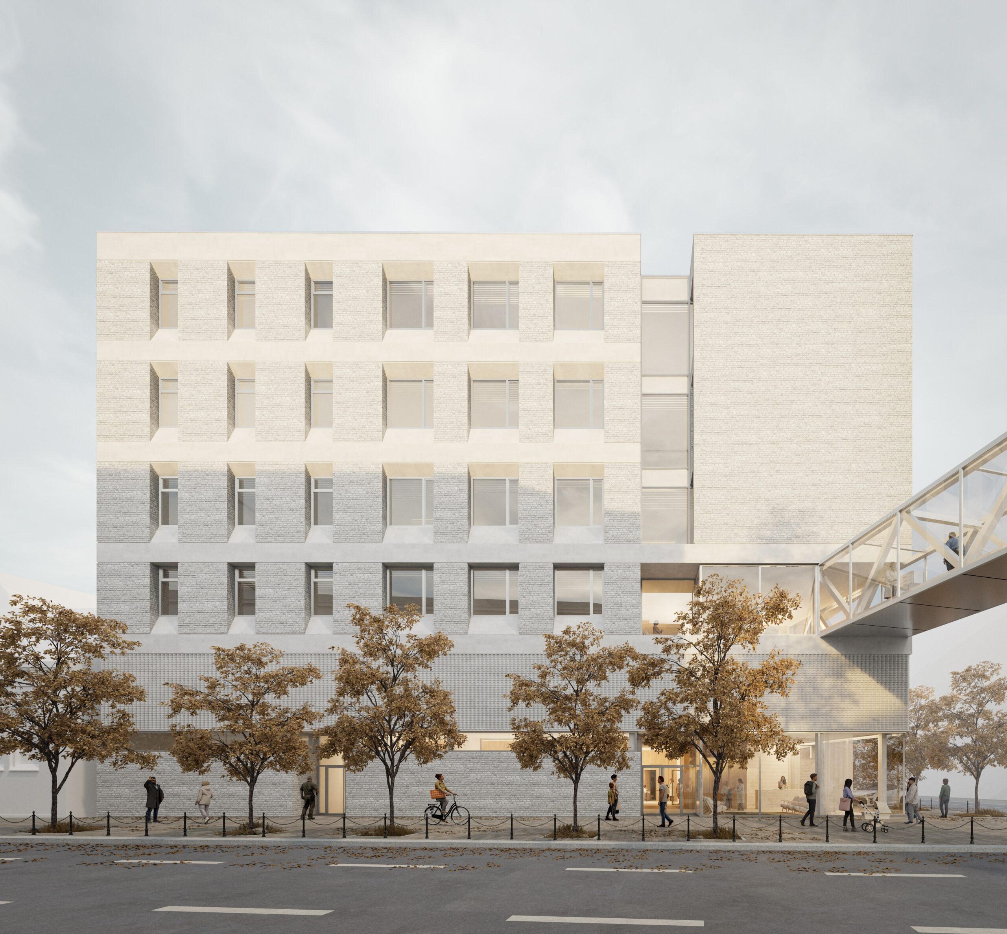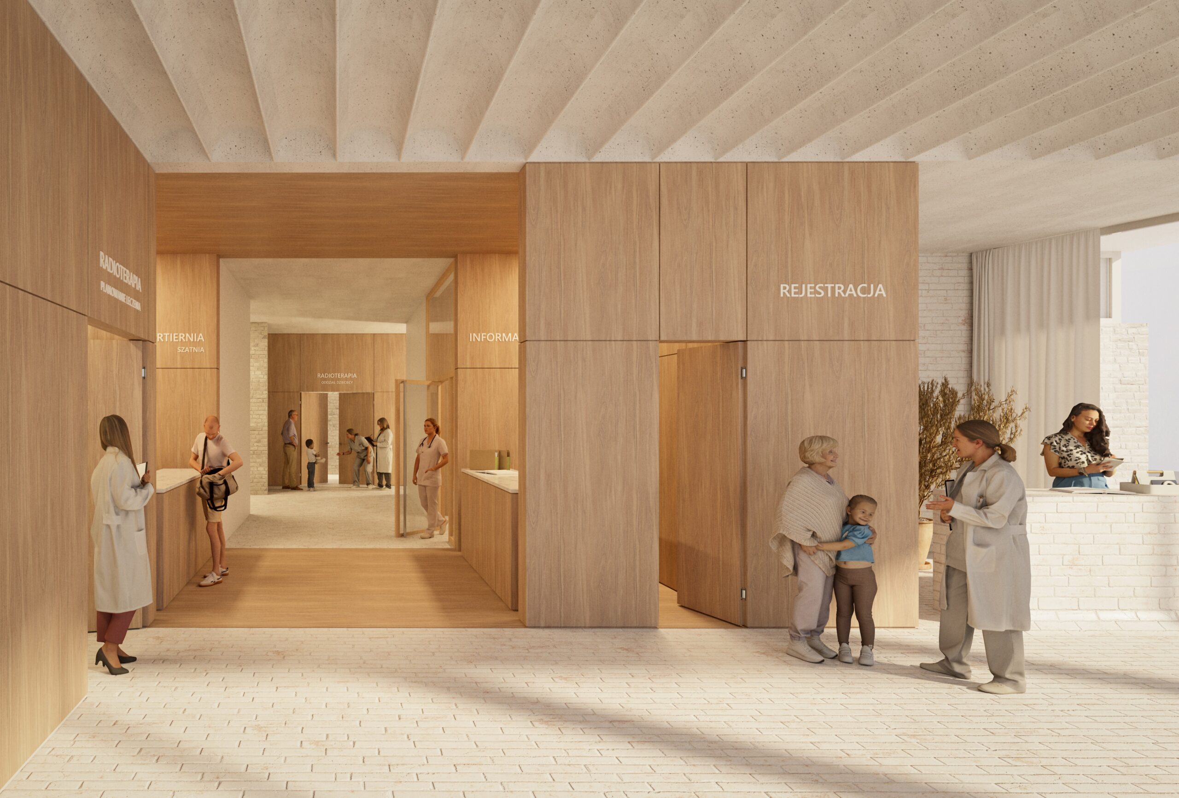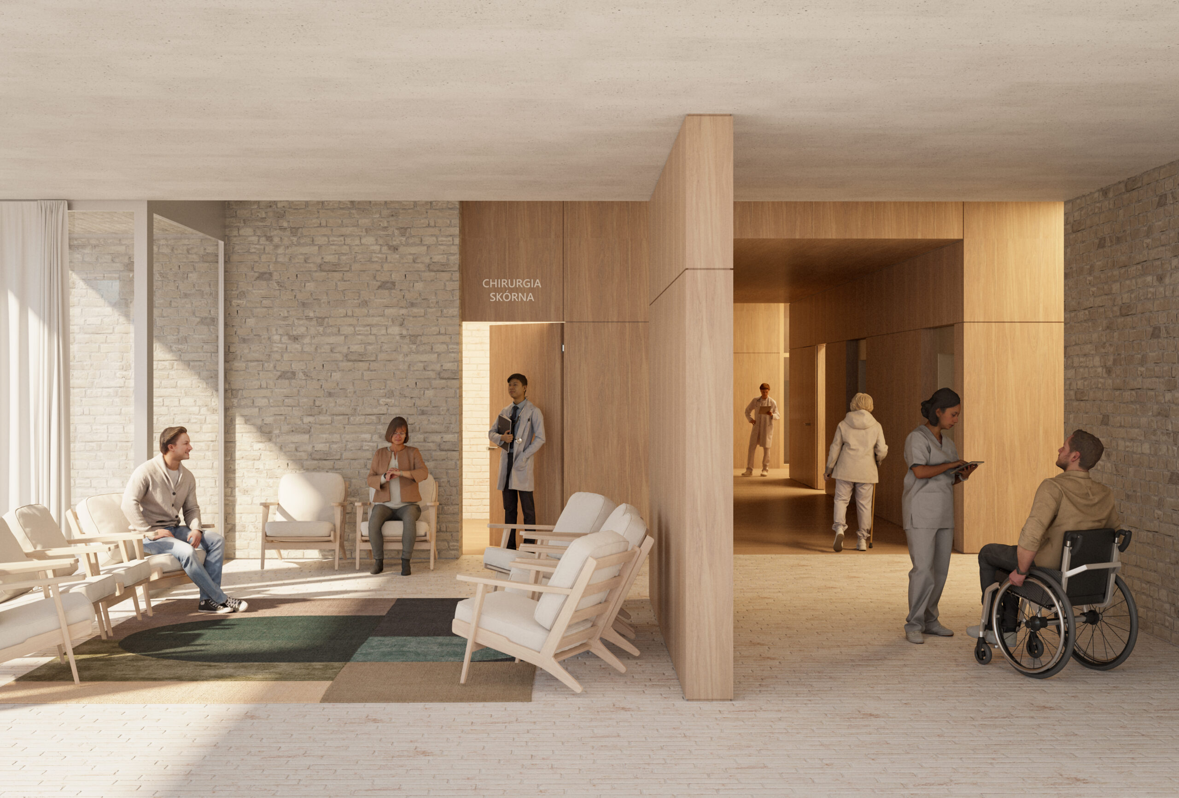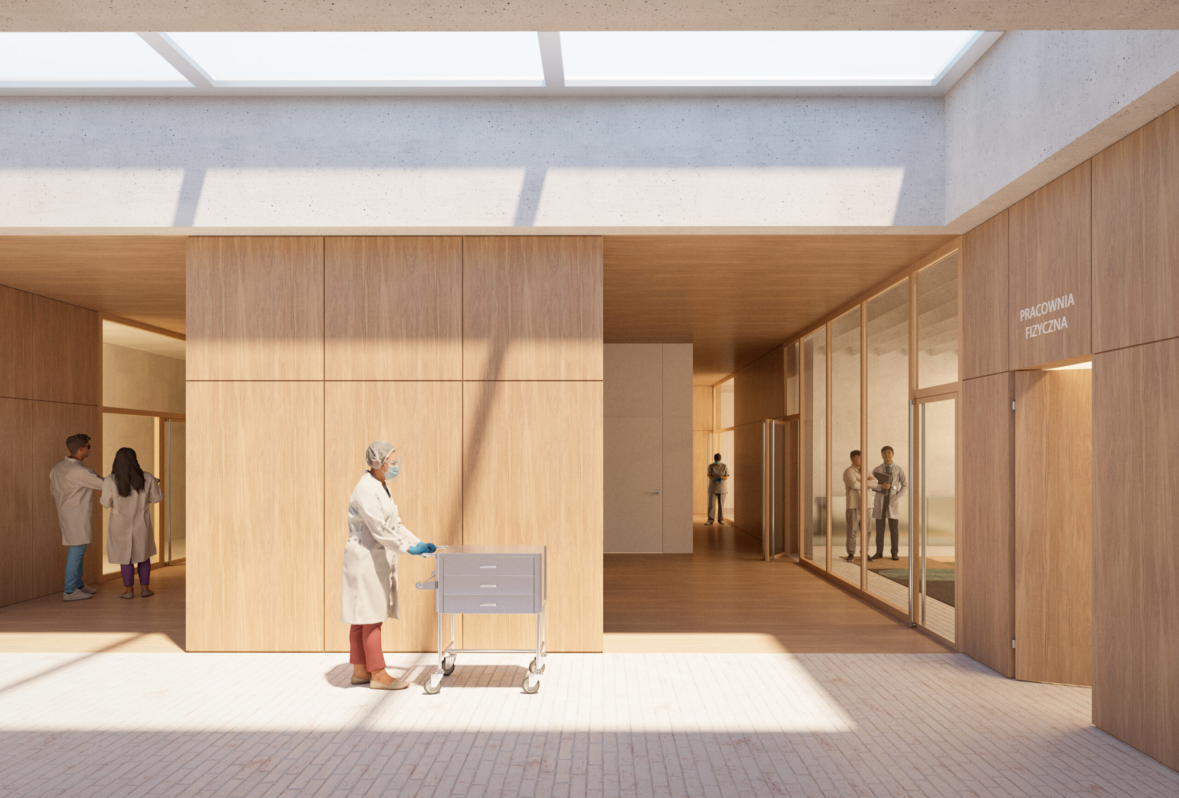Building of Outpatient Oncology, Prevention, Molecular and Imaging Diagnostics
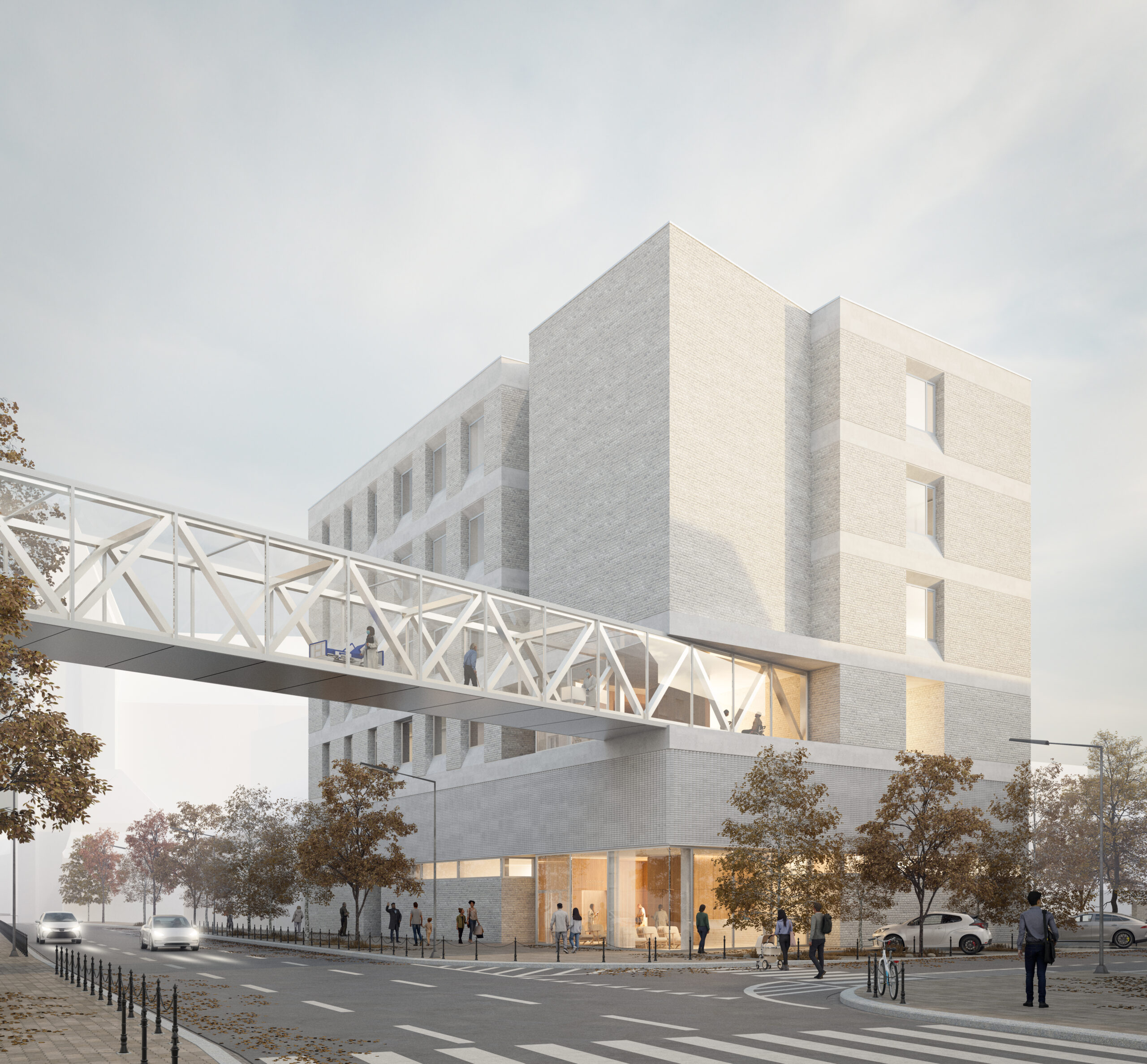

The project of the expansion of the Wielkopolska Oncology Center complex in Poznań is a competition concept for a public utility building with a therapeutic function. The Outpatient Oncology, Prevention, Molecular and Imaging Diagnostics building was designed on a plot of land located at the intersection of Garbary and św. Marii Magdaleny streets, in the place of the current parking lot and garage complex. The building is connected to the existing WCO complex by means of an above-ground, glazed connector.
Formally, the building scale matches the surrounding complex, while the materials and divisions of the elevation distinguish it as a complement to the important corner in the context of Garbary Street. It is the formal subdominant of the frontage, giving way to the church of St. Francis Seraficki.
The function of the building is primarily to complement the wide range of therapeutic services provided by the WCO. The building will have medical offices, treatment rooms, specialist archives and a magnetic resonance imaging laboratory.
The architectural form of the designed building is a prism with a trapezoid base as specified in the competition guidelines. The building’s shape fully utilizes the available volume, closing the corner of Garbary and Św. Marii Magdaleny streets, while taking into account the proximity of the historic gymnasium to the north – the wall of the building is set back there, providing a distance from the existing chimney of the monument located on the subject plot. The building’s shape is diversified by a local recess on the side of Garbary Street, separating the corner without windows, accentuated by a strong, uniform form. One of the planes of the building’s shape on the side of Św. Marii Magdaleny Street is designed at the same angle as the wall of the existing WCO building, and thus also the connector that connects it with the competition building. The corner of the building, separated in all these ways, additionally accentuated by large glazing on the ground floor, is a dominant feature in the street frontage and thus highlights the importance of the building. The elevations of the building were designed in a horizontal layout with rectangular and square windows on the eastern and western walls, as well as pointwise vertically on the extension of the connector on the southern elevation. Lighting of the rooms on the ground floor was designed in the form of ribbon windows in the upper part of the storey, which visually separate level 0 from the rest of the building.
A limited and coherent palette of materials was used in the building. The strips between the storeys are finished with fibre-cement boards imitating raw concrete, and the walls with clinker tiles in the style of light grey bricks. The formal and material accent is the finishing of the first storey of the building with solid brick of the same texture and colour. The chiaroscuro created using this solution visually separates the lowest storeys of the building from the higher ones, adding lightness to them in combination with the massive “pedestal” without large glazing.
The windows of the higher storeys were set deep in the wall with a thermal insulation layer profiled from the outside at an angle. This solution is intended to enhance the impression of horizontality of the facades and give them depth in the perspective of Garbary Street.
Expand content


