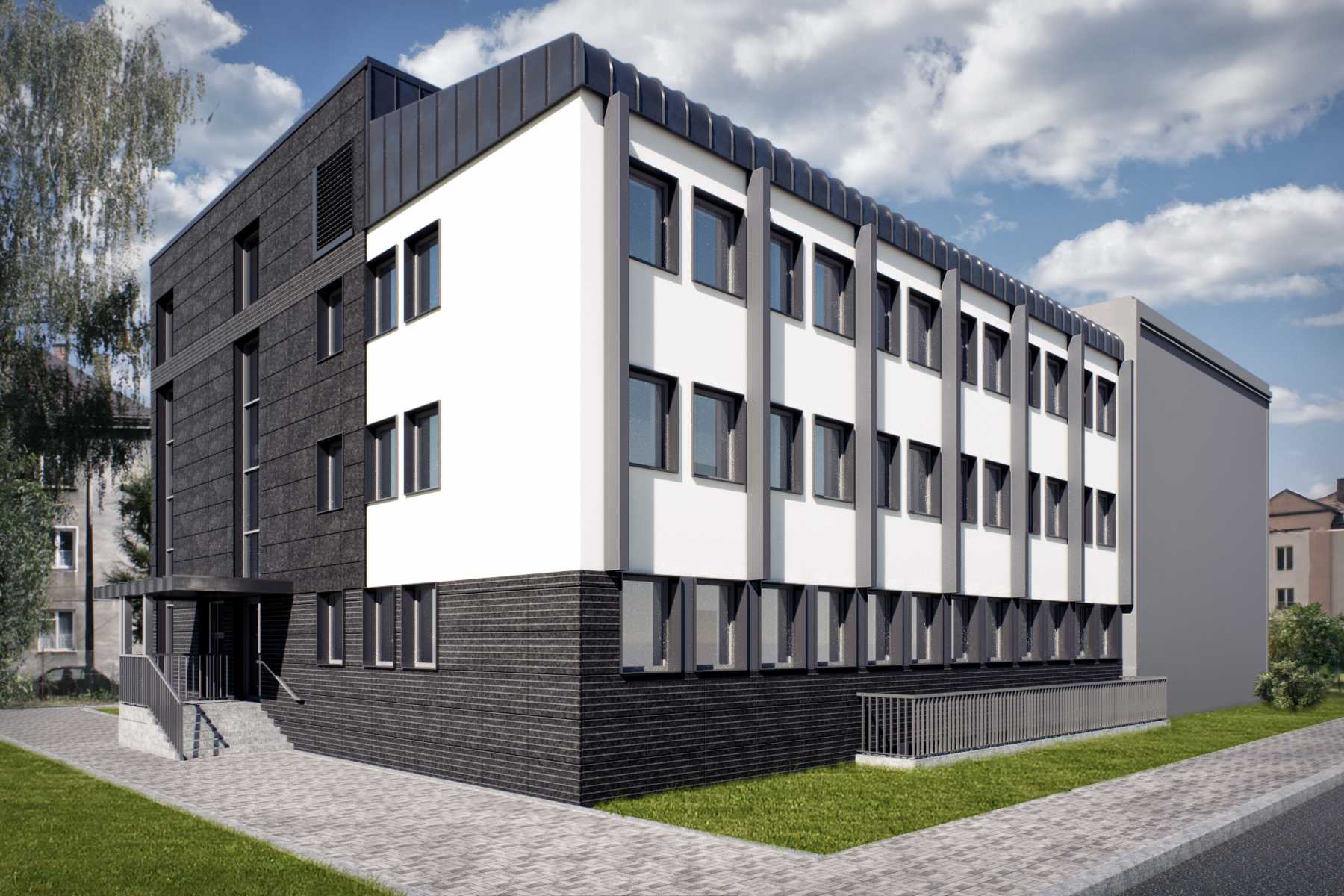Expansion and reconstruction of the MSW clinic


The project provides for the extension of the existing facility in order to adapt it to the applicable fire regulations and to make it accessible to people with disabilities by adding a staircase and an elevator. The project also provides for thermal insulation of the existing facility, vertical insulation of the existing foundation walls with injections at the joints of the floor and walls, horizontal insulation of the floor on the ground and installation of non-return flaps on sections of the sewage system along with building insulation. The existing gable roof structure has been redesigned – the change in the angle of inclination of the roof slopes has been taken into account. The designed communication part of the building was covered with a flat roof. The facades are designed with rhythmically arranged window and door openings with vertical articulation.
Expand content



