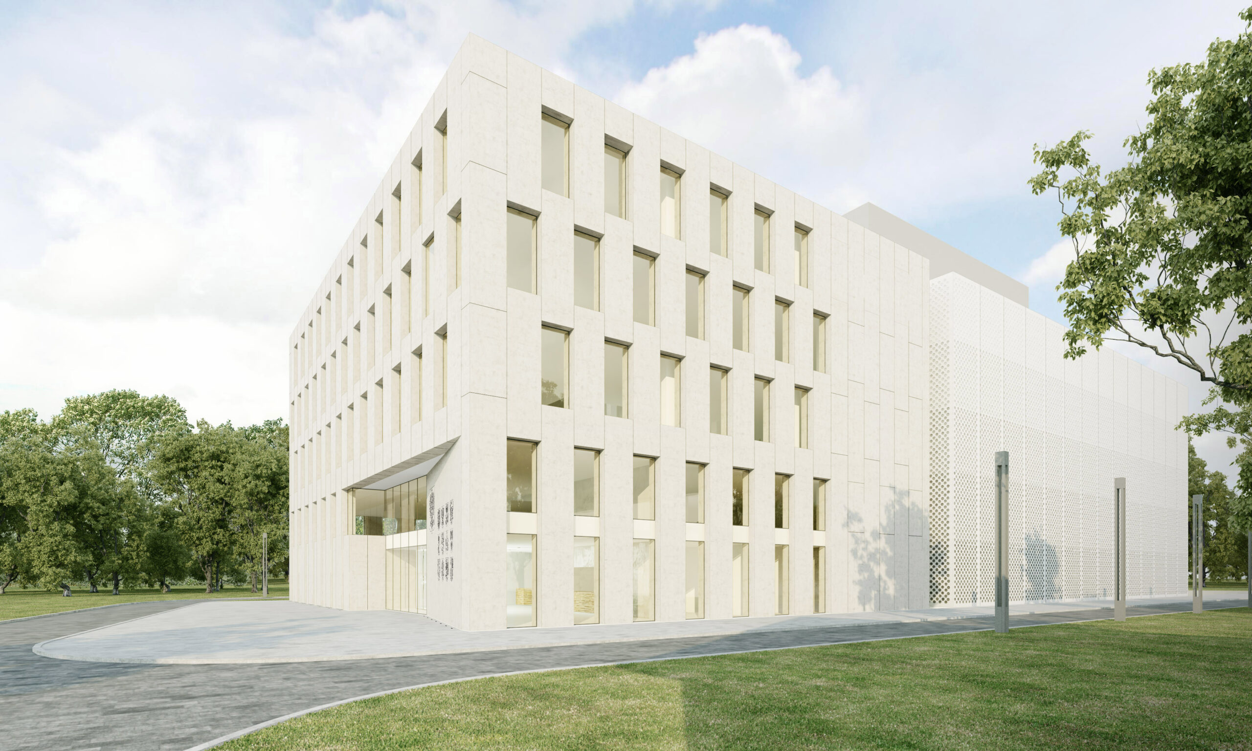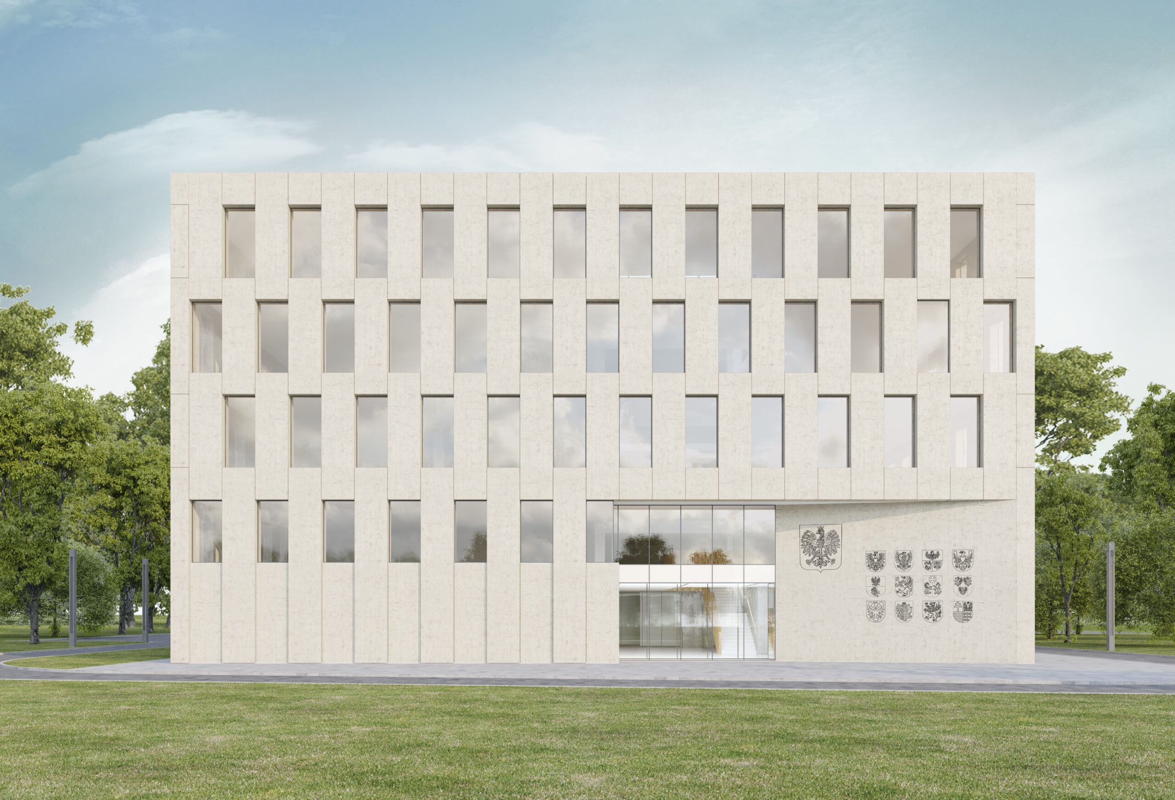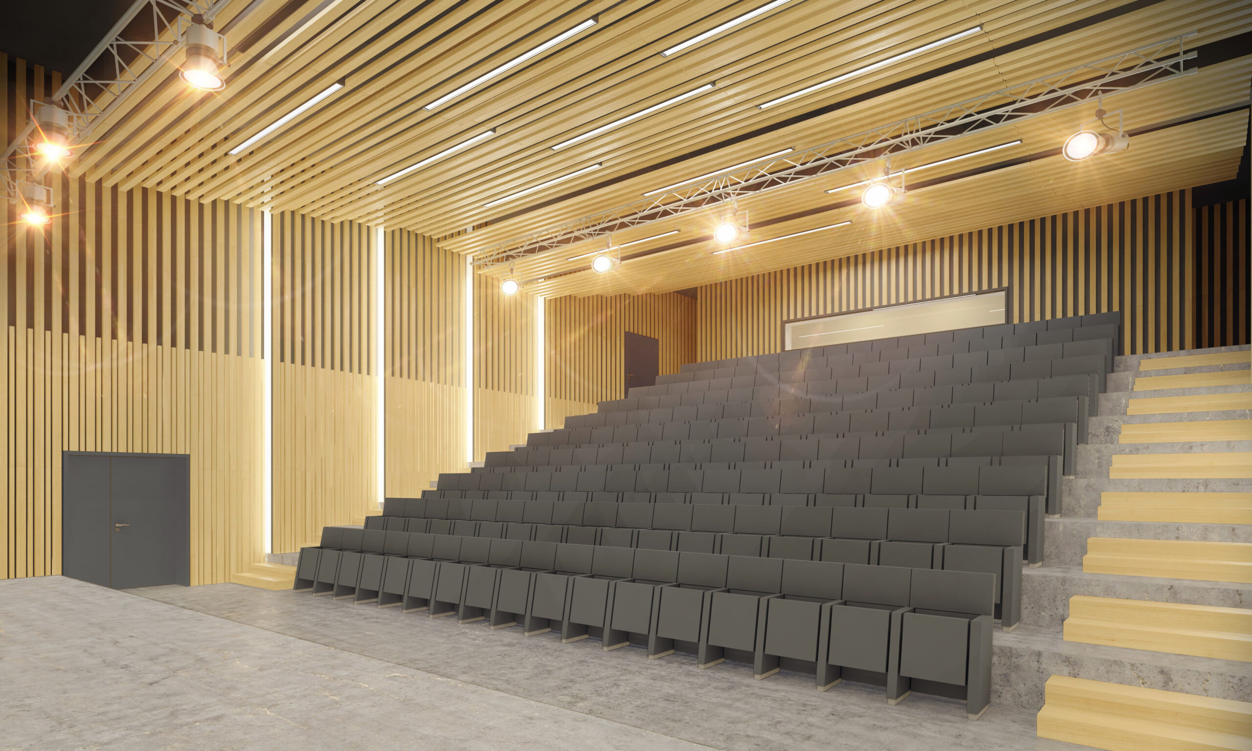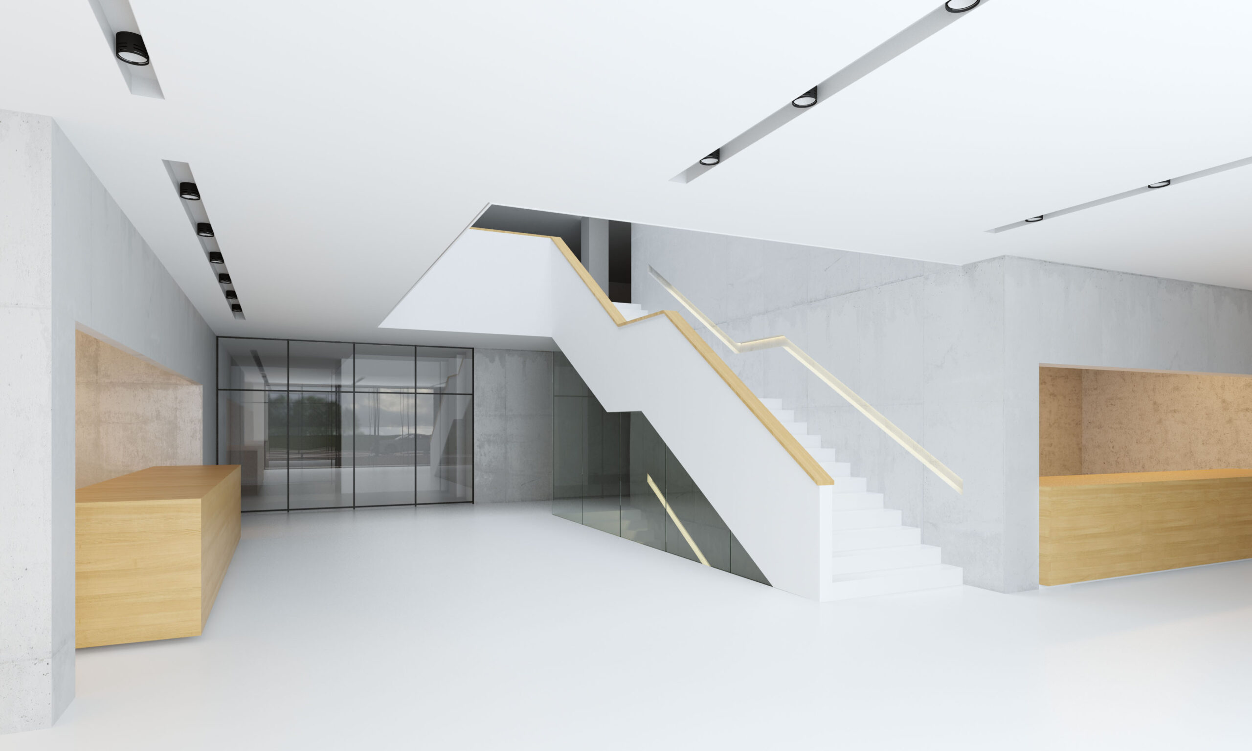Headquarters of the National Archive In Cracow
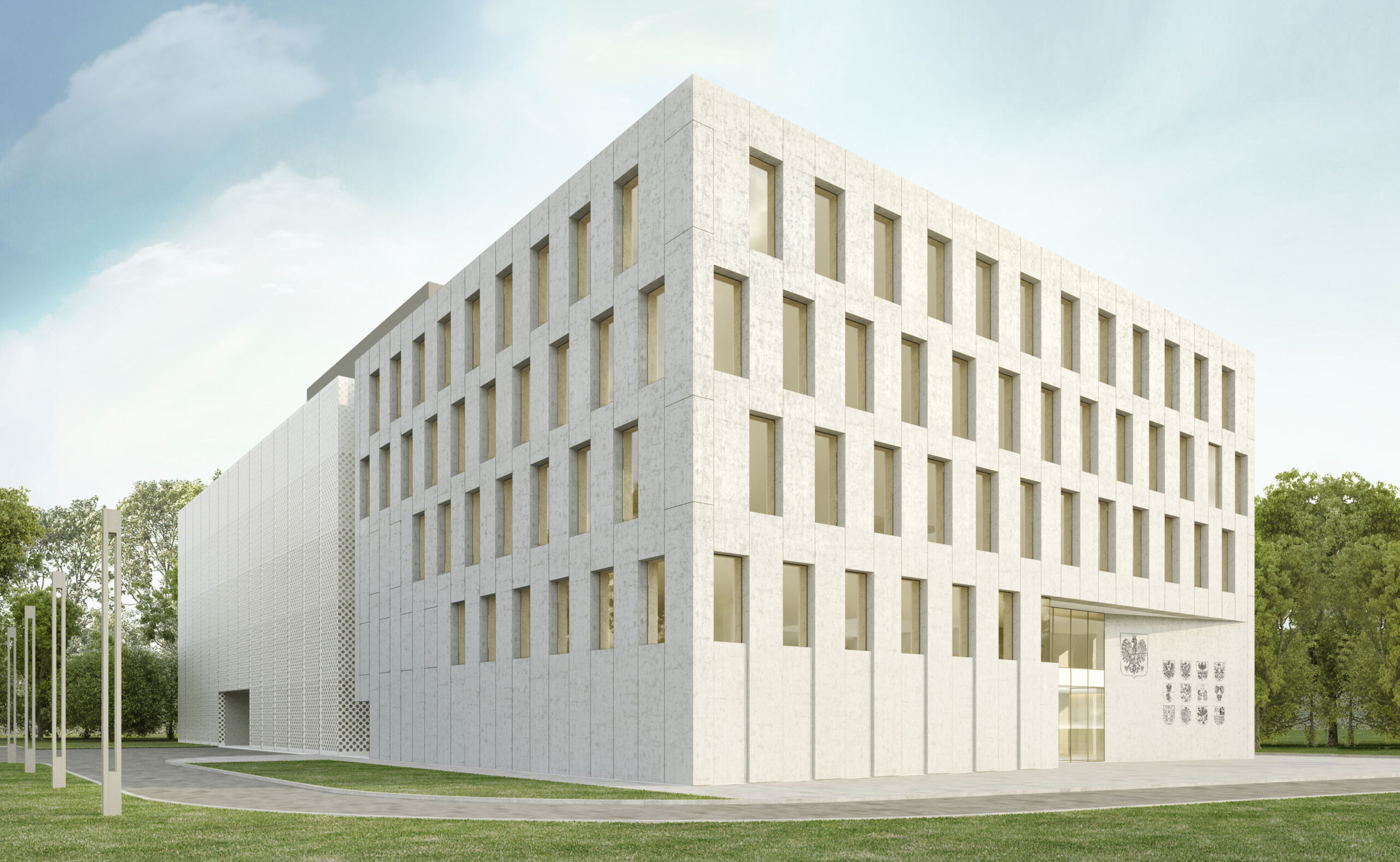

Competition design for the concept of the new seat of the National Archives in Krakow. The design of the building assumes the division into two main parts: the utility and service part (office) and the storage part. These parts differ in function and have a separate structure. The separateness of both parts emphasizes the character of the building. The utility and service part has been designed as a low-energy saving building (NF 15 standard), and the storage part as a low-energy consuming building (NF 40 standard).
The location of the building assumes optimal use of the shape and location of the plot, while striving to limit the impact of the volume of the designed archive building on the space of the Rakowicki Cemetery. The building was located in the southern and central part of the plot. The windowless warehouse part is facing the cemetery, the office part (utility and service) – to the south. The northern part of the plot, adjacent to the cemetery, was designated for future expansion. The area is divided into two zones: a public zone and a controlled zone.
Expand content


