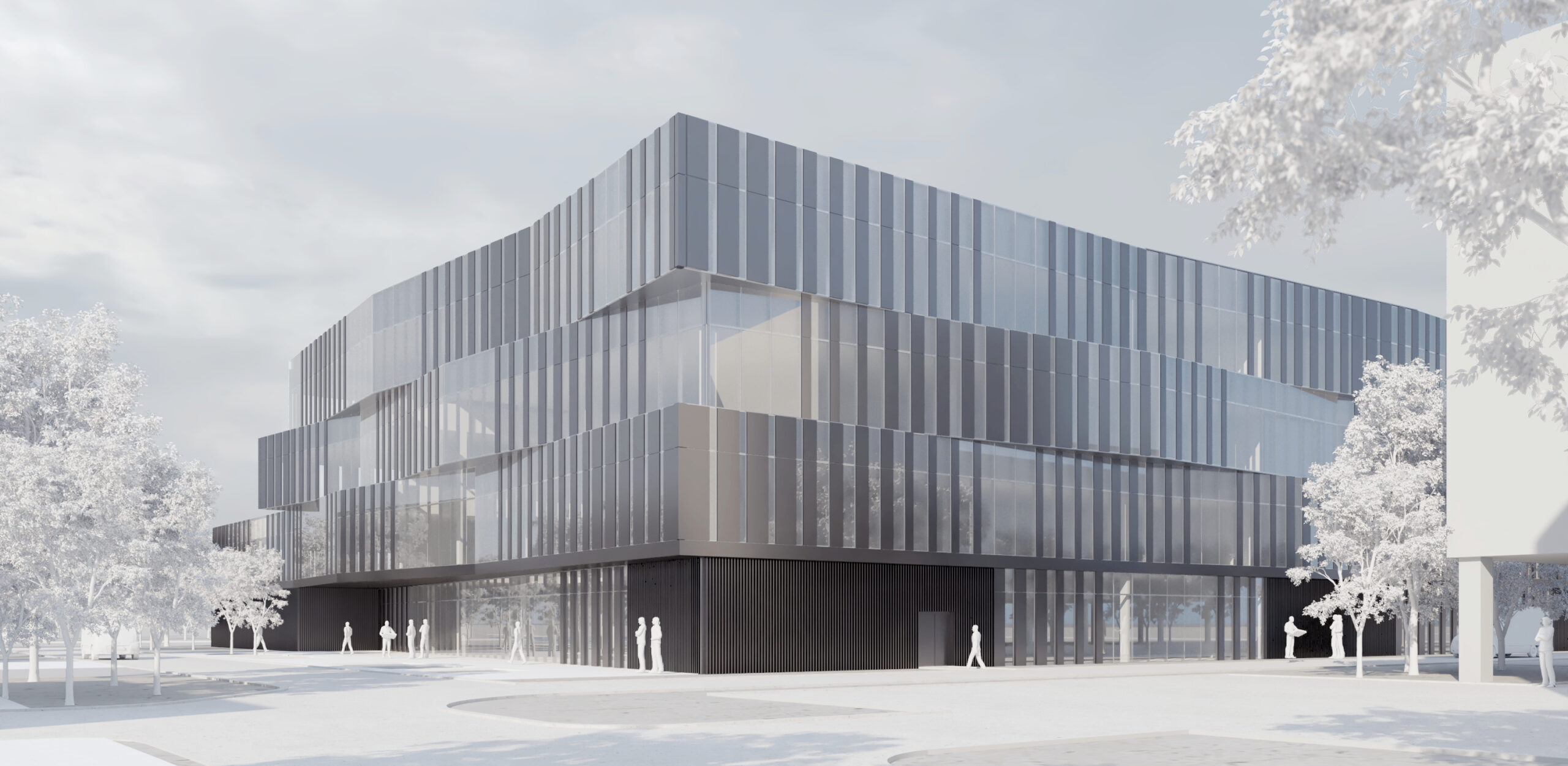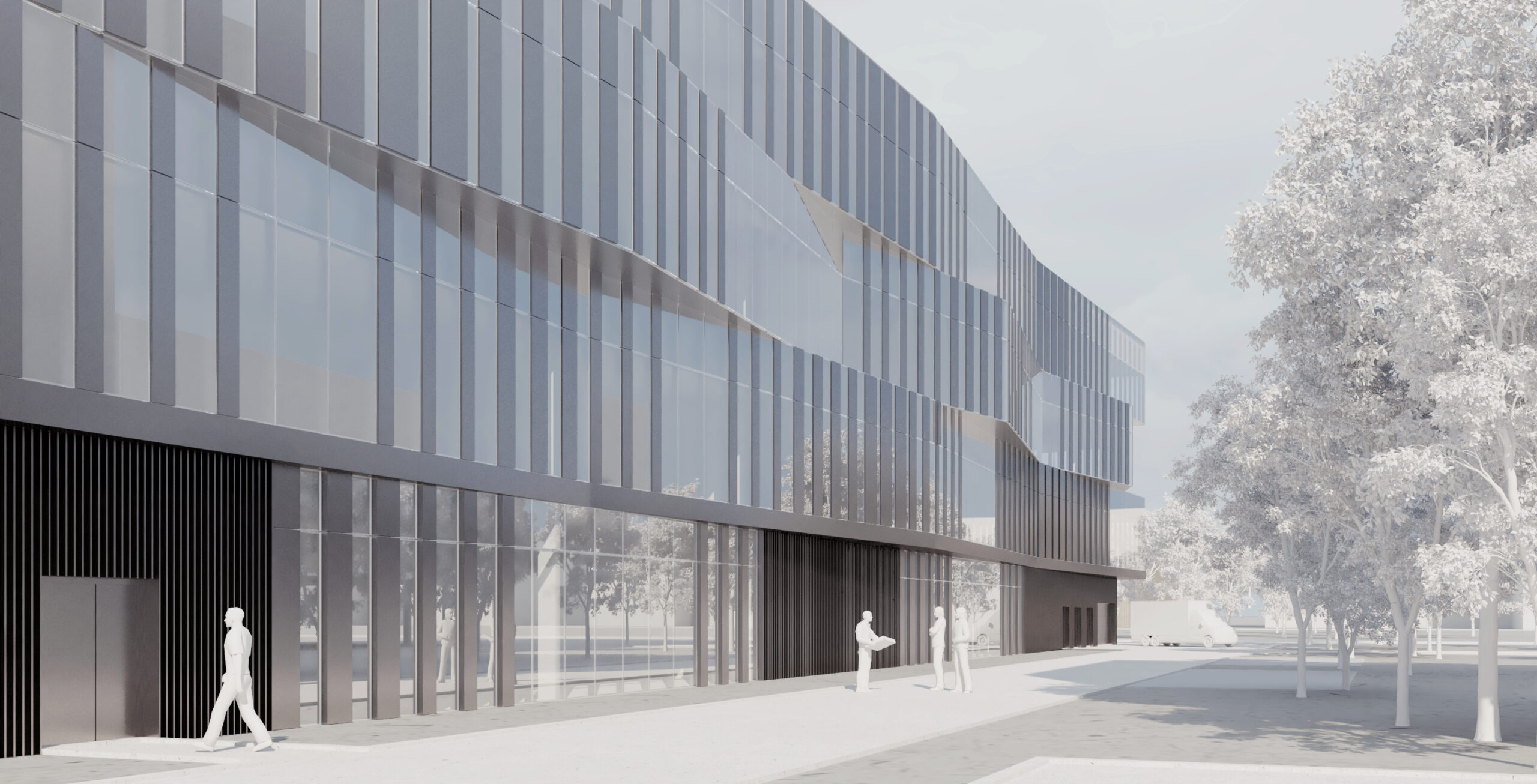International Institute of Molecular and Cell Biology in Warsaw


The laboratory and office building of the International Institute of Molecular and Cell Biology in Warsaw is designed as a free-standing, five-storey building, containing 4 above-ground floors with a basic laboratory and office function and one underground floor with rooms with a basic laboratory function with sanitary and cloakroom facilities and a multi-bay garage along with technical storage rooms.
The designed building is a composition of two cuboidal solids with different cubatures. The two volumes are connected to each other at the ground floor level. A patio has been designed in the main body of the building – greenery has been introduced to the building. The building in its form is simple and minimalist. In order to give lightness to the block, a system glass facade made of transparent and non-transparent elements was introduced as the facade finishing material. In addition, in the façade modules, full elements in a dark color have been introduced to emphasize the vertical divisions. Delicate shifting of individual floors relative to each other allows for the creation of small terraces where it will be possible to introduce small greenery.
The projection of the building and the arrangement of its rooms, which are a derivative of the designed function and the adopted technology, have been included in a disciplined layout.
Expand content


