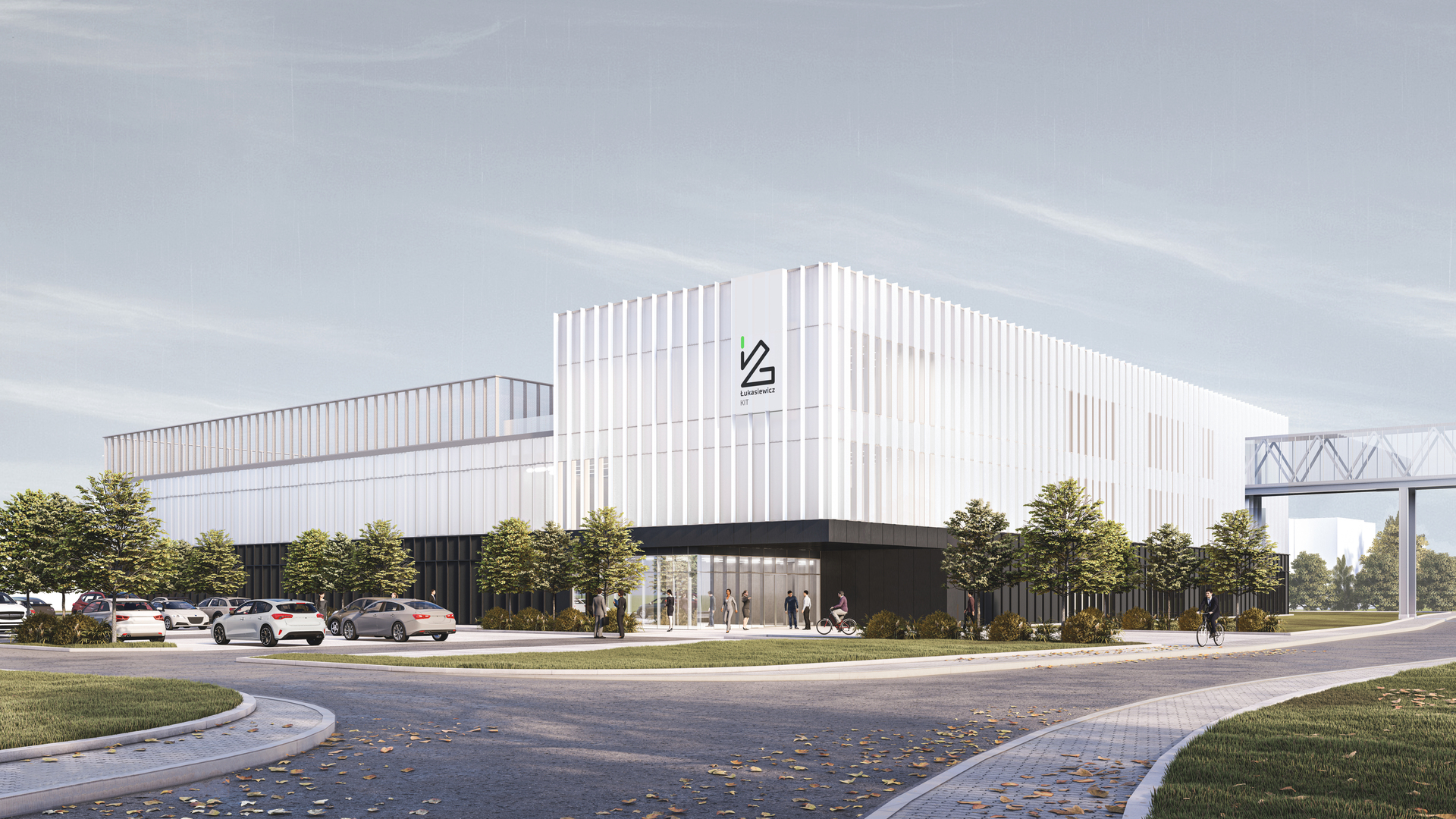Łukasiewicz Research Network – Krakow Institute of Technology


The subject of the study was consulting services in the form of an analysis of the absorption capacity of plots intended for the expansion of the investor’s laboratory network and a concept design for one of the laboratory facilities. The concept concerned the largest and strategically most important building of the new extension. This building was to complement and extend the existing function of the complex. The function of the building is primarily laboratory spaces, and apart from them, it is equipped with a large hall for any arrangement and office space for the employees of the Institute. An important aspect of the project is the convenience of circulation between the original seat and the new facility – for this purpose, a connector overhanging the street was also designed, which ensures circulation between the two buildings.
Expand content







